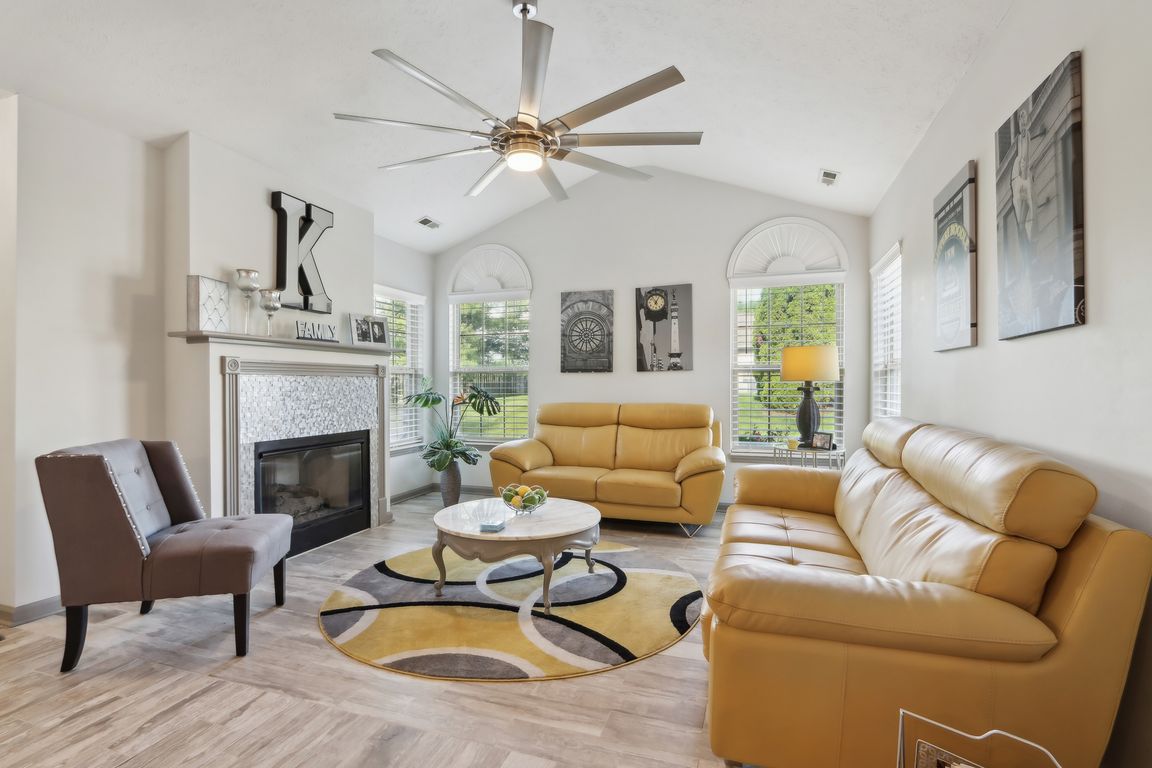
Active
$229,900
2beds
1,115sqft
6711 Bridgefield Way, Indianapolis, IN 46254
2beds
1,115sqft
Residential, condominium
Built in 1996
1 Attached garage space
$206 price/sqft
$250 monthly HOA fee
What's special
Modern luxury ceiling fanLarge windowsSoaring cathedral ceilingsGranite countertopsAmple closet spaceUpdated kitchenStainless steel appliances
Welcome to this beautifully updated condo offering the perfect blend of style, comfort, and convenience. The spacious living room features soaring cathedral ceilings, a gas fireplace with decorative surround, large windows, and a modern luxury ceiling fan. The updated kitchen includes white cabinetry, granite countertops, stainless steel appliances, a subway tile ...
- 5 days |
- 589 |
- 14 |
Source: MIBOR as distributed by MLS GRID,MLS#: 22074209
Travel times
Kitchen
Living Room
Primary Bedroom
Zillow last checked: 8 hours ago
Listing updated: November 22, 2025 at 02:37pm
Listing Provided by:
Lee Skiles 317-800-4950,
Trueblood Real Estate
Source: MIBOR as distributed by MLS GRID,MLS#: 22074209
Facts & features
Interior
Bedrooms & bathrooms
- Bedrooms: 2
- Bathrooms: 2
- Full bathrooms: 2
- Main level bathrooms: 2
- Main level bedrooms: 2
Primary bedroom
- Level: Main
- Area: 208 Square Feet
- Dimensions: 16 x 13
Bedroom 2
- Level: Main
- Area: 156 Square Feet
- Dimensions: 13 x 12
Dining room
- Features: Tile-Ceramic
- Level: Main
- Area: 110 Square Feet
- Dimensions: 11 x 10
Kitchen
- Features: Tile-Ceramic
- Level: Main
- Area: 140 Square Feet
- Dimensions: 14 x 10
Laundry
- Features: Tile-Ceramic
- Level: Main
- Area: 18 Square Feet
- Dimensions: 6 x 3
Living room
- Features: Tile-Ceramic
- Level: Main
- Area: 221 Square Feet
- Dimensions: 17 x 13
Heating
- Forced Air
Cooling
- Central Air
Appliances
- Included: Dishwasher, Dryer, Electric Water Heater, Disposal, MicroHood, Electric Oven, Refrigerator, Washer
- Laundry: In Unit, Laundry Closet
Features
- Attic Access, Attic Pull Down Stairs, Breakfast Bar, Cathedral Ceiling(s), High Speed Internet, Pantry, Walk-In Closet(s)
- Has basement: No
- Attic: Access Only,Pull Down Stairs
- Number of fireplaces: 1
- Fireplace features: Gas Log, Living Room
- Common walls with other units/homes: 1 Common Wall
Interior area
- Total structure area: 1,115
- Total interior livable area: 1,115 sqft
Video & virtual tour
Property
Parking
- Total spaces: 1
- Parking features: Attached
- Attached garage spaces: 1
- Details: Garage Parking Other(Finished Garage, Garage Door Opener)
Features
- Levels: One
- Stories: 1
- Entry location: Ground Level
- Patio & porch: Patio
Details
- Parcel number: 490511117010000600
- Horse amenities: None
Construction
Type & style
- Home type: Condo
- Architectural style: Traditional
- Property subtype: Residential, Condominium
- Attached to another structure: Yes
Materials
- Wood Brick
- Foundation: Slab
Condition
- Updated/Remodeled
- New construction: No
- Year built: 1996
Utilities & green energy
- Electric: 100 Amp Service
- Water: Public
- Utilities for property: Electricity Connected, Water Connected
Community & HOA
Community
- Features: Low Maintenance Lifestyle, Clubhouse, Pool
- Subdivision: Bridgefield Villas
HOA
- Has HOA: Yes
- Amenities included: Clubhouse, Insurance, Maintenance Grounds, Maintenance, Snow Removal
- Services included: Association Home Owners, Clubhouse, Entrance Private, Insurance, Lawncare, Maintenance Grounds, Maintenance Structure, Maintenance, Snow Removal
- HOA fee: $250 monthly
Location
- Region: Indianapolis
Financial & listing details
- Price per square foot: $206/sqft
- Tax assessed value: $164,300
- Annual tax amount: $1,818
- Date on market: 11/20/2025
- Cumulative days on market: 6 days
- Electric utility on property: Yes