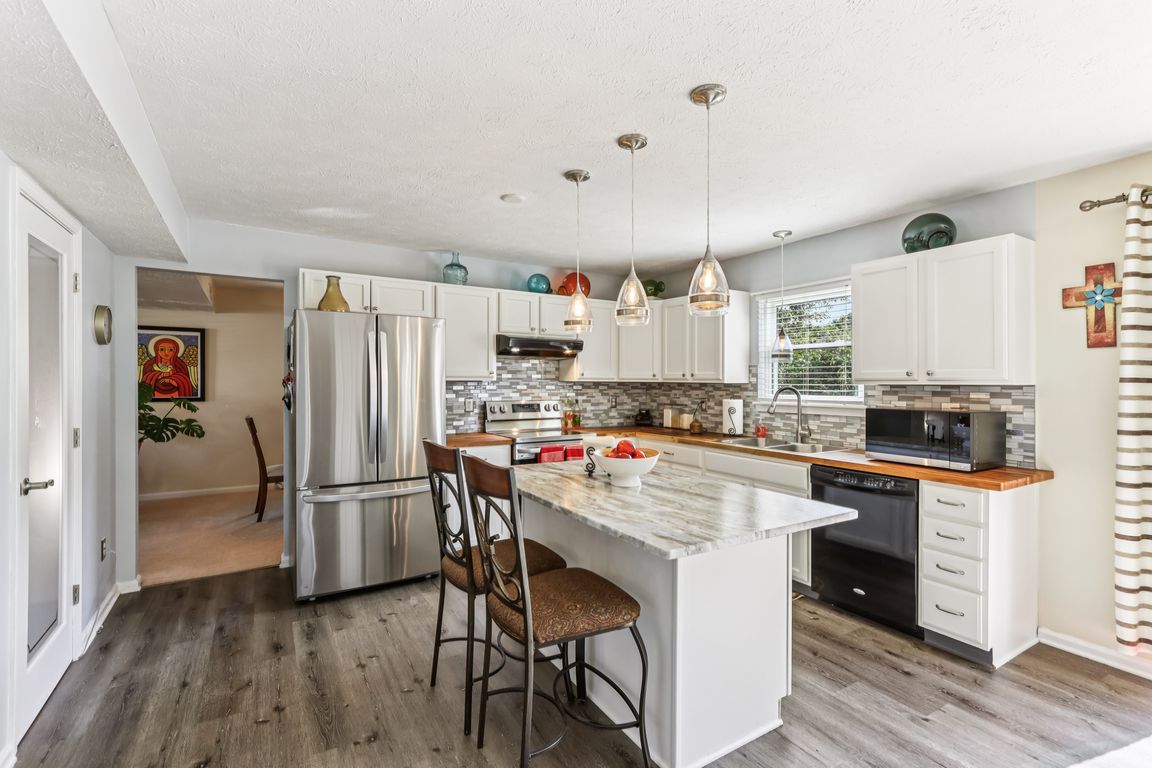
ActivePrice cut: $5K (11/5)
$314,900
4beds
2,160sqft
6711 Crestwell Ln, Indianapolis, IN 46268
4beds
2,160sqft
Residential, single family residence
Built in 1999
9,147 sqft
2 Attached garage spaces
$146 price/sqft
$265 annually HOA fee
What's special
Updated tiled fireplaceModernized kitchenLarge sleek granite islandMature treesUpdated appliancesUpdated cabinetryButcher block countertops
Updated and Move-In Ready! Welcome to 6711 Crestwell Ln, a beautiful & meticulously maintained 4bed, 2.5bath home! Offering a spacious 2160 sq ft of balanced layout. Two cozy living rooms with an updated tiled fireplace, a formal dinning room, and a modernized kitchen that boasts a large sleek granite island & ...
- 124 days |
- 569 |
- 45 |
Source: MIBOR as distributed by MLS GRID,MLS#: 22046021
Travel times
Kitchen
Family Room
Primary Bedroom
Zillow last checked: 8 hours ago
Listing updated: November 05, 2025 at 09:24am
Listing Provided by:
Michelle Broughton 317-995-9346,
Trueblood Real Estate
Source: MIBOR as distributed by MLS GRID,MLS#: 22046021
Facts & features
Interior
Bedrooms & bathrooms
- Bedrooms: 4
- Bathrooms: 3
- Full bathrooms: 2
- 1/2 bathrooms: 1
- Main level bathrooms: 1
Primary bedroom
- Level: Upper
- Area: 300 Square Feet
- Dimensions: 15x20
Bedroom 2
- Level: Upper
- Area: 144 Square Feet
- Dimensions: 12x12
Bedroom 3
- Level: Upper
- Area: 144 Square Feet
- Dimensions: 12x12
Bedroom 4
- Level: Upper
- Area: 144 Square Feet
- Dimensions: 12x12
Dining room
- Level: Main
- Area: 225 Square Feet
- Dimensions: 15x15
Kitchen
- Level: Main
- Area: 225 Square Feet
- Dimensions: 15x15
Laundry
- Level: Main
- Area: 70 Square Feet
- Dimensions: 10x7
Living room
- Level: Main
- Area: 300 Square Feet
- Dimensions: 15x20
Heating
- Forced Air
Cooling
- Central Air
Appliances
- Included: Dishwasher, Dryer, Electric Water Heater, Disposal, Electric Oven, Range Hood, Refrigerator, Washer, Microwave, Water Heater
- Laundry: Connections All, Laundry Room, Main Level
Features
- Attic Access, Kitchen Island, High Speed Internet, Eat-in Kitchen, Pantry, Smart Thermostat, Walk-In Closet(s), Breakfast Bar
- Windows: Wood Work Painted
- Has basement: No
- Attic: Access Only
- Number of fireplaces: 1
- Fireplace features: Family Room, Living Room
Interior area
- Total structure area: 2,160
- Total interior livable area: 2,160 sqft
Video & virtual tour
Property
Parking
- Total spaces: 2
- Parking features: Attached
- Attached garage spaces: 2
- Details: Garage Parking Other(Garage Door Opener, Guest Street Parking)
Features
- Levels: Two
- Stories: 2
- Patio & porch: Deck
Lot
- Size: 9,147.6 Square Feet
- Features: Access, Corner Lot, Sidewalks, Storm Sewer, Street Lights, Suburb, Mature Trees
Details
- Parcel number: 490332121057000600
- Special conditions: Sales Disclosure On File
- Horse amenities: None
Construction
Type & style
- Home type: SingleFamily
- Architectural style: Traditional
- Property subtype: Residential, Single Family Residence
Materials
- Vinyl With Brick, Brick
- Foundation: Slab
Condition
- Updated/Remodeled
- New construction: No
- Year built: 1999
Utilities & green energy
- Electric: 200+ Amp Service
- Water: Public
- Utilities for property: Electricity Connected, Sewer Connected, Water Connected
Community & HOA
Community
- Subdivision: Crooked Creek Villages
HOA
- Has HOA: Yes
- Amenities included: Management, Playground, Insurance, Park
- Services included: Entrance Common, Insurance, ParkPlayground, Management
- HOA fee: $265 annually
- HOA phone: 317-292-8582
Location
- Region: Indianapolis
Financial & listing details
- Price per square foot: $146/sqft
- Tax assessed value: $280,600
- Annual tax amount: $2,540
- Date on market: 7/7/2025
- Cumulative days on market: 125 days
- Electric utility on property: Yes