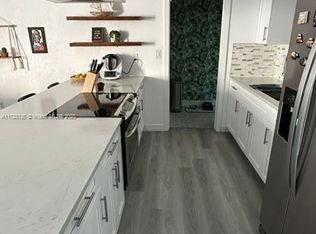Sold for $380,000 on 06/26/25
$380,000
6711 NW 4th Ct, Miami, FL 33150
2beds
736sqft
Single Family Residence
Built in 1936
4,000 Square Feet Lot
$374,200 Zestimate®
$516/sqft
$2,467 Estimated rent
Home value
$374,200
$326,000 - $427,000
$2,467/mo
Zestimate® history
Loading...
Owner options
Explore your selling options
What's special
This fully renovated single-family home is ideally located near the Design District, surrounded by new construction and development projects. Featuring both front and back yards, the property boasts brand-new hurricane windows and doors, new AC systems, and all-new electrical and plumbing. A tankless water heater and new roof add to the home's modern upgrades. The kitchen and bathrooms have been completely redone. With zoning allowing for future expansion to build a second home, this property offers excellent potential for passive income. It’s also a perfect fit for family living, located in the heart of the MidPoint Miami neighborhood—close to shops, restaurants, schools, and public transit. The peaceful backyard includes a screened-in Florida room, ideal for relaxation. Easy to show
Zillow last checked: 8 hours ago
Listing updated: June 30, 2025 at 07:54am
Listed by:
Cecilia Renes 305-469-8266,
Morgan Whitney Inc
Bought with:
Adrianna Stanzione Escuela, 3542256
EXP Realty LLC
Source: MIAMI,MLS#: A11723051 Originating MLS: A-Miami Association of REALTORS
Originating MLS: A-Miami Association of REALTORS
Facts & features
Interior
Bedrooms & bathrooms
- Bedrooms: 2
- Bathrooms: 2
- Full bathrooms: 2
Heating
- Electric
Cooling
- Electric
Appliances
- Included: Dishwasher, Ice Maker, Microwave, Electric Range, Refrigerator, Self Cleaning Oven
- Laundry: Washer/Dryer Hook-Up
Features
- Flooring: Ceramic Tile
- Doors: High Impact Doors
- Windows: Complete Impact Glass, Blinds, High Impact Windows, Thermal Windows
Interior area
- Total structure area: 768
- Total interior livable area: 736 sqft
Property
Parking
- Total spaces: 2
- Parking features: Attached Carport, Driveway
- Carport spaces: 2
- Has uncovered spaces: Yes
Features
- Stories: 1
- Entry location: First Floor Entry
- Patio & porch: Screened Porch
- Exterior features: Lighting
- Pool features: R30-No Pool/No Water
- Fencing: Fenced
- Has view: Yes
- View description: Garden
Lot
- Size: 4,000 sqft
- Features: Less Than 1/4 Acre Lot
Details
- Parcel number: 0131130242540
- Zoning: 5700
Construction
Type & style
- Home type: SingleFamily
- Property subtype: Single Family Residence
Materials
- Stucco
- Roof: Shingle
Condition
- Completely Renovated
- Year built: 1936
Utilities & green energy
- Electric: Circuit Breakers
- Sewer: Public Sewer
- Water: Municipal Water
Green energy
- Energy efficient items: Appliances, Doors, HVAC, Lighting, Thermostat, Water Heater, Windows
Community & neighborhood
Security
- Security features: Smoke Detector
Community
- Community features: Sidewalks, Street Lights
Location
- Region: Miami
- Subdivision: Seventh Ave Highlands
Other
Other facts
- Listing terms: All Cash,Conventional,FHA,FHA-Va Approved
- Ownership: Corporation
Price history
| Date | Event | Price |
|---|---|---|
| 6/26/2025 | Sold | $380,000-5%$516/sqft |
Source: | ||
| 4/21/2025 | Pending sale | $400,000$543/sqft |
Source: | ||
| 4/11/2025 | Price change | $400,000-2.7%$543/sqft |
Source: | ||
| 1/28/2025 | Price change | $411,000-6.4%$558/sqft |
Source: | ||
| 1/13/2025 | Listed for sale | $439,000+194.6%$596/sqft |
Source: | ||
Public tax history
| Year | Property taxes | Tax assessment |
|---|---|---|
| 2024 | $3,608 +6.8% | $130,257 +10% |
| 2023 | $3,378 +15.7% | $118,416 +10% |
| 2022 | $2,920 +12% | $107,651 +9% |
Find assessor info on the county website
Neighborhood: Little Haiti
Nearby schools
GreatSchools rating
- 7/10Edison Park K-8 CenterGrades: PK-8Distance: 0.1 mi
- 3/10Miami Edison Senior High SchoolGrades: 9-12Distance: 0.3 mi
- 5/10Horace Mann Middle SchoolGrades: 6-8Distance: 1.4 mi
Get a cash offer in 3 minutes
Find out how much your home could sell for in as little as 3 minutes with a no-obligation cash offer.
Estimated market value
$374,200
Get a cash offer in 3 minutes
Find out how much your home could sell for in as little as 3 minutes with a no-obligation cash offer.
Estimated market value
$374,200
