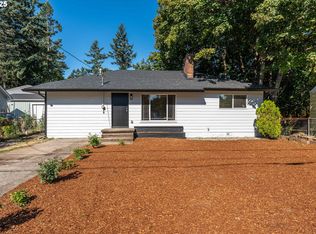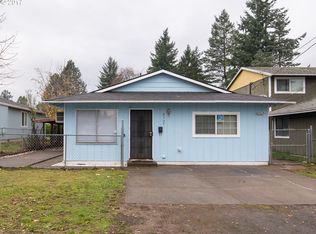Sold
$382,000
6711 SE 65th Ave, Portland, OR 97206
3beds
1,569sqft
Residential, Single Family Residence
Built in 1944
5,227.2 Square Feet Lot
$524,100 Zestimate®
$243/sqft
$2,795 Estimated rent
Home value
$524,100
$482,000 - $566,000
$2,795/mo
Zestimate® history
Loading...
Owner options
Explore your selling options
What's special
Charming one-level in the Brentwood-Darlington neighborhood. This 3 bed + 3 bath home features a new roof, new gutters with gutter guards, and a fantastic remodeled kitchen and bathroom (2017). Upon entering through the front door you will be greeted by a cozy living room with a beautiful fireplace and shiplap to the ceiling along with large windows - natural light galore! In the kitchen you will find an island comfortable enough for multiple barstools and loads of cabinet storage along with all new appliances. Off the kitchen there is a spacious dining room - perfect for hosting! Hardwoods throughout the main living space and wall to wall new carpet in the bedrooms. 2 beds in the main home + 2 full baths, ADU attached to garage with hardwoods throughout and 1 bed + 1 full bath. Your pets will love to call this home with a large fenced backyard and patio! Nearby Brentwood City Park, Woodstock, schools, dining and more! [Home Energy Score = 4. HES Report at https://rpt.greenbuildingregistry.com/hes/OR10223492]
Zillow last checked: 8 hours ago
Listing updated: December 18, 2023 at 02:50am
Listed by:
Alexa Howell 541-921-7992,
Hustle & Heart Homes
Bought with:
Nicolas Towle, 201235883
Redfin
Source: RMLS (OR),MLS#: 23034194
Facts & features
Interior
Bedrooms & bathrooms
- Bedrooms: 3
- Bathrooms: 3
- Full bathrooms: 3
- Main level bathrooms: 3
Primary bedroom
- Features: Wallto Wall Carpet
- Level: Main
- Area: 99
- Dimensions: 9 x 11
Bedroom 2
- Features: Closet, Wallto Wall Carpet
- Level: Main
- Area: 154
- Dimensions: 14 x 11
Bedroom 3
- Features: Hardwood Floors
- Level: Main
- Area: 160
- Dimensions: 16 x 10
Dining room
- Features: Hardwood Floors
- Level: Main
- Area: 165
- Dimensions: 15 x 11
Kitchen
- Features: Hardwood Floors, Island
- Level: Main
- Area: 228
- Width: 12
Living room
- Features: Fireplace, Hardwood Floors
- Level: Main
- Area: 182
- Dimensions: 14 x 13
Heating
- Zoned, Fireplace(s)
Appliances
- Included: Dishwasher, Free-Standing Gas Range, Free-Standing Refrigerator, Stainless Steel Appliance(s), Washer/Dryer, Gas Water Heater
- Laundry: Laundry Room
Features
- Closet, Kitchen Island
- Flooring: Hardwood, Wall to Wall Carpet
- Windows: Double Pane Windows
- Basement: Crawl Space
- Number of fireplaces: 2
- Fireplace features: Gas, Stove
Interior area
- Total structure area: 1,569
- Total interior livable area: 1,569 sqft
Property
Parking
- Total spaces: 1
- Parking features: Driveway, Detached
- Garage spaces: 1
- Has uncovered spaces: Yes
Accessibility
- Accessibility features: Garage On Main, Main Floor Bedroom Bath, One Level, Utility Room On Main, Accessibility
Features
- Levels: One
- Stories: 1
- Patio & porch: Patio
- Exterior features: Yard
- Fencing: Fenced
- Has view: Yes
- View description: Seasonal
Lot
- Size: 5,227 sqft
- Features: Level, SqFt 5000 to 6999
Details
- Additional structures: GuestQuarters
- Parcel number: R120638
Construction
Type & style
- Home type: SingleFamily
- Property subtype: Residential, Single Family Residence
Materials
- Wood Siding
- Foundation: Concrete Perimeter
- Roof: Composition
Condition
- Resale
- New construction: No
- Year built: 1944
Utilities & green energy
- Gas: Gas
- Sewer: Public Sewer
- Water: Public
Community & neighborhood
Security
- Security features: None
Location
- Region: Portland
Other
Other facts
- Listing terms: Cash,Conventional,FHA,VA Loan
- Road surface type: Concrete
Price history
| Date | Event | Price |
|---|---|---|
| 6/18/2025 | Listing removed | $2,475$2/sqft |
Source: Zillow Rentals | ||
| 6/12/2025 | Price change | $2,475+98%$2/sqft |
Source: Zillow Rentals | ||
| 6/6/2025 | Listed for rent | $1,250-9.1%$1/sqft |
Source: Zillow Rentals | ||
| 2/25/2025 | Listing removed | $1,375$1/sqft |
Source: Zillow Rentals | ||
| 2/4/2025 | Listed for rent | $1,375$1/sqft |
Source: Zillow Rentals | ||
Public tax history
| Year | Property taxes | Tax assessment |
|---|---|---|
| 2025 | $5,210 +3.7% | $193,360 +3% |
| 2024 | $5,023 +4% | $187,730 +3% |
| 2023 | $4,830 +2.2% | $182,270 +3% |
Find assessor info on the county website
Neighborhood: Brentwood-Darlington
Nearby schools
GreatSchools rating
- 6/10Whitman Elementary SchoolGrades: K-5Distance: 0.6 mi
- 6/10Lane Middle SchoolGrades: 6-8Distance: 0.3 mi
- 6/10Franklin High SchoolGrades: 9-12Distance: 2.1 mi
Schools provided by the listing agent
- Elementary: Whitman
- Middle: Lane
- High: Franklin
Source: RMLS (OR). This data may not be complete. We recommend contacting the local school district to confirm school assignments for this home.
Get a cash offer in 3 minutes
Find out how much your home could sell for in as little as 3 minutes with a no-obligation cash offer.
Estimated market value
$524,100
Get a cash offer in 3 minutes
Find out how much your home could sell for in as little as 3 minutes with a no-obligation cash offer.
Estimated market value
$524,100

