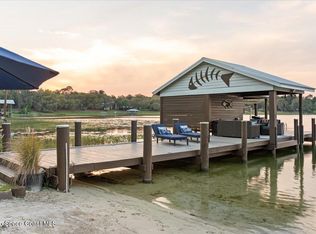Sold for $200,000
$200,000
6712 Mount Vernon Rd, Melrose, FL 32666
2beds
1,032sqft
SingleFamily
Built in 1940
5,340 Square Feet Lot
$206,900 Zestimate®
$194/sqft
$1,586 Estimated rent
Home value
$206,900
$194,000 - $219,000
$1,586/mo
Zestimate® history
Loading...
Owner options
Explore your selling options
What's special
Pristine lakeside single-story amid rural-area charm. This delightful home is further enhanced by its location close to shops & public transport. Upon arriving you will be charmed by the pergola, Kio pond & the swing to enjoy the rest time & brick fire pit. The dead end street is a plus for the quietness. The covered dock to enjoy early mornings or late evenings. Your guests will delighted with the newer kitchen & the appliances are included. You will be astounded by the beauty & unusual front door taken from a cooler. You might choose to take the covered porch to the enclose sun room to enjoy the beauty of the lake. The Berber carpeting provides warmth & hardy dependability and added feature is the oak flooring. Open floor plan. Custom Storm Shutters, Soft Water System, Rain Gutters,
Facts & features
Interior
Bedrooms & bathrooms
- Bedrooms: 2
- Bathrooms: 1
- Full bathrooms: 1
Heating
- None, Other
Cooling
- Central
Appliances
- Included: Dryer, Range / Oven, Refrigerator
Features
- Flooring: Other
Interior area
- Total interior livable area: 1,032 sqft
Property
Parking
- Parking features: Carport
Features
- Exterior features: Other
Lot
- Size: 5,340 sqft
Details
- Parcel number: 31082300473200301
Construction
Type & style
- Home type: SingleFamily
Materials
- Roof: Metal
Condition
- Year built: 1940
Utilities & green energy
- Utilities for property: Water Well(drinking), Sewer - Private
Community & neighborhood
Location
- Region: Melrose
Other
Other facts
- Type of Dwelling: Sngl. Fam.-Detached
- Square Foot Source: Tax Roll
- Style: Traditional
- Pool/Hot Tub: No Pool
- Presently Zoned: Residential, Single Family
- Approx Parcel Size: 1/4 to 1/2 Acre, Less than 1/4 Acre
- Export Options: Publish Address, Publish Public Rmrks, Publish Directions, Publish Square Feet
- Status: Active
- All Bedrooms Conform: Y
- Interior Amenities: Wall-to-Wall Carpet, Ceramic Tile, Tile Floors, Wood Floors
- Utilities: Water Well(drinking), Sewer - Private
- Road Surface: Dirt Road
- Lot Description: High & Dry, Irregular Lot, Water Access
- Structure: Concrete Block
- Parking Facilities: Other Parking
- CTG/FROR/AUC: CTG
- Publish to Internet: Yes
Price history
| Date | Event | Price |
|---|---|---|
| 6/13/2023 | Sold | $200,000+37.9%$194/sqft |
Source: Public Record Report a problem | ||
| 11/21/2016 | Listing removed | $145,000$141/sqft |
Source: HELEN HERSEY REALTY #839688 Report a problem | ||
| 11/21/2016 | Listed for sale | $145,000$141/sqft |
Source: HELEN HERSEY REALTY #839688 Report a problem | ||
| 11/21/2016 | Pending sale | $145,000+2.1%$141/sqft |
Source: HELEN HERSEY REALTY #839688 Report a problem | ||
| 11/18/2016 | Sold | $142,000-2.1%$138/sqft |
Source: | ||
Public tax history
| Year | Property taxes | Tax assessment |
|---|---|---|
| 2024 | $2,665 +15.2% | $153,679 +7.9% |
| 2023 | $2,313 +16.2% | $142,418 +14.3% |
| 2022 | $1,991 +10.3% | $124,574 +22.9% |
Find assessor info on the county website
Neighborhood: 32666
Nearby schools
GreatSchools rating
- 5/10Keystone Heights Elementary SchoolGrades: PK-6Distance: 1.7 mi
- 4/10Keystone Heights Junior/Senior High SchoolGrades: 7-12Distance: 1.8 mi

Get pre-qualified for a loan
At Zillow Home Loans, we can pre-qualify you in as little as 5 minutes with no impact to your credit score.An equal housing lender. NMLS #10287.
