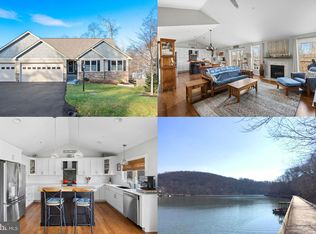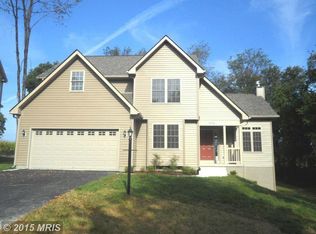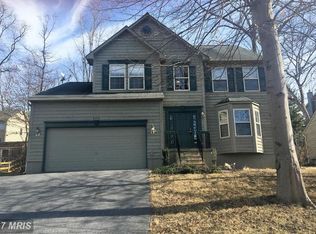Sold for $620,000
$620,000
6712 Ridgecrest Rd, New Market, MD 21774
4beds
2,098sqft
Single Family Residence
Built in 2017
9,468 Square Feet Lot
$621,700 Zestimate®
$296/sqft
$3,262 Estimated rent
Home value
$621,700
$578,000 - $671,000
$3,262/mo
Zestimate® history
Loading...
Owner options
Explore your selling options
What's special
Stunning Home with Premium Upgrades & Lake Community Living! Built in September 2017, this beautifully upgraded home features a spacious gourmet kitchen with upgraded cabinetry, granite countertops, stainless steel appliances, and a walk-in pantry. The open-concept great room offers a cozy fireplace and is perfect for entertaining. The main level boasts gleaming hardwood floors, while the luxurious primary suite includes a deluxe private bath for your comfort. Situated on a wooded walkout lot, you’ll enjoy seasonal views and a peaceful natural setting. Live the ultimate lake lifestyle with access to sandy beaches, pools, tennis courts, miles of trails, and abundant nature. Don’t miss this opportunity to live in a home that blends luxury with outdoor adventure!
Zillow last checked: 8 hours ago
Listing updated: July 31, 2025 at 05:04pm
Listed by:
Avi Ron 571-399-6169,
SSG Real Estate LLC.
Bought with:
Danielle Kenny, 225077641
Wind Chime Properties, LLC
Source: Bright MLS,MLS#: MDFR2064738
Facts & features
Interior
Bedrooms & bathrooms
- Bedrooms: 4
- Bathrooms: 3
- Full bathrooms: 2
- 1/2 bathrooms: 1
- Main level bathrooms: 1
Primary bedroom
- Features: Flooring - Carpet
- Level: Upper
- Area: 210 Square Feet
- Dimensions: 15 X 14
Bedroom 2
- Features: Flooring - Carpet
- Level: Upper
- Area: 144 Square Feet
- Dimensions: 12 X 12
Bedroom 3
- Features: Flooring - Carpet
- Level: Upper
- Area: 121 Square Feet
- Dimensions: 11 X 11
Bedroom 4
- Features: Flooring - Carpet
- Level: Upper
- Area: 110 Square Feet
- Dimensions: 11 X 10
Basement
- Level: Unspecified
Dining room
- Features: Flooring - HardWood
- Level: Main
- Area: 168 Square Feet
- Dimensions: 14 X 12
Foyer
- Features: Flooring - HardWood
- Level: Main
Kitchen
- Features: Flooring - HardWood
- Level: Main
- Area: 294 Square Feet
- Dimensions: 21 X 14
Living room
- Features: Flooring - HardWood, Fireplace - Wood Burning
- Level: Main
- Area: 340 Square Feet
- Dimensions: 20 X 17
Heating
- Heat Pump, Electric
Cooling
- Central Air, Electric
Appliances
- Included: Dishwasher, Disposal, Microwave, Oven/Range - Electric, Refrigerator, Electric Water Heater
Features
- Kitchen - Gourmet, Kitchen - Table Space, Dining Area, Upgraded Countertops, Primary Bath(s)
- Flooring: Wood
- Basement: Other
- Number of fireplaces: 1
Interior area
- Total structure area: 3,146
- Total interior livable area: 2,098 sqft
- Finished area above ground: 2,098
- Finished area below ground: 0
Property
Parking
- Total spaces: 2
- Parking features: Other, Attached
- Attached garage spaces: 2
Accessibility
- Accessibility features: Other
Features
- Levels: Two
- Stories: 2
- Patio & porch: Porch
- Pool features: Community
- Has view: Yes
- View description: Scenic Vista, Trees/Woods
- Waterfront features: Lake
- Body of water: Lake Linganore
Lot
- Size: 9,468 sqft
- Features: Landscaped, PUD, Wooded
Details
- Additional structures: Above Grade, Below Grade
- Parcel number: 1127519431
- Zoning: PUD
- Special conditions: Standard
Construction
Type & style
- Home type: SingleFamily
- Architectural style: Colonial
- Property subtype: Single Family Residence
Materials
- Vinyl Siding
- Foundation: Other
- Roof: Shingle
Condition
- New construction: No
- Year built: 2017
Details
- Builder name: QUESTAR DEVELOPMENT CORP
Utilities & green energy
- Sewer: Public Sewer
- Water: Public
Community & neighborhood
Location
- Region: New Market
- Subdivision: Pinehurst
HOA & financial
HOA
- Has HOA: Yes
- HOA fee: $1,740 annually
- Amenities included: Basketball Court, Beach Access, Bike Trail, Common Grounds, Jogging Path, Lake, Picnic Area, Pool, Tennis Court(s), Tot Lots/Playground, Volleyball Courts, Water/Lake Privileges
- Services included: Common Area Maintenance, Pool(s), Road Maintenance, Trash
- Association name: LAKE LINGANORE ASSOCIATION
Other
Other facts
- Listing agreement: Exclusive Right To Sell
- Ownership: Fee Simple
Price history
| Date | Event | Price |
|---|---|---|
| 7/31/2025 | Sold | $620,000-6.1%$296/sqft |
Source: | ||
| 6/9/2025 | Contingent | $660,000$315/sqft |
Source: | ||
| 5/26/2025 | Listed for sale | $660,000+63%$315/sqft |
Source: | ||
| 10/18/2024 | Sold | $405,000-1.2%$193/sqft |
Source: Public Record Report a problem | ||
| 11/8/2017 | Sold | $410,000-0.8%$195/sqft |
Source: Public Record Report a problem | ||
Public tax history
| Year | Property taxes | Tax assessment |
|---|---|---|
| 2025 | $7,202 +22.5% | $525,400 +9.2% |
| 2024 | $5,879 +10.3% | $481,100 +5.8% |
| 2023 | $5,331 +6.1% | $454,900 -5.4% |
Find assessor info on the county website
Neighborhood: 21774
Nearby schools
GreatSchools rating
- 10/10Deer Crossing Elementary SchoolGrades: PK-5Distance: 1.1 mi
- 8/10Oakdale Middle SchoolGrades: 6-8Distance: 2.2 mi
- 7/10Oakdale High SchoolGrades: 9-12Distance: 1.9 mi
Schools provided by the listing agent
- Elementary: Deer Crossing
- Middle: Oakdale
- High: Oakdale
- District: Frederick County Public Schools
Source: Bright MLS. This data may not be complete. We recommend contacting the local school district to confirm school assignments for this home.
Get a cash offer in 3 minutes
Find out how much your home could sell for in as little as 3 minutes with a no-obligation cash offer.
Estimated market value$621,700
Get a cash offer in 3 minutes
Find out how much your home could sell for in as little as 3 minutes with a no-obligation cash offer.
Estimated market value
$621,700


