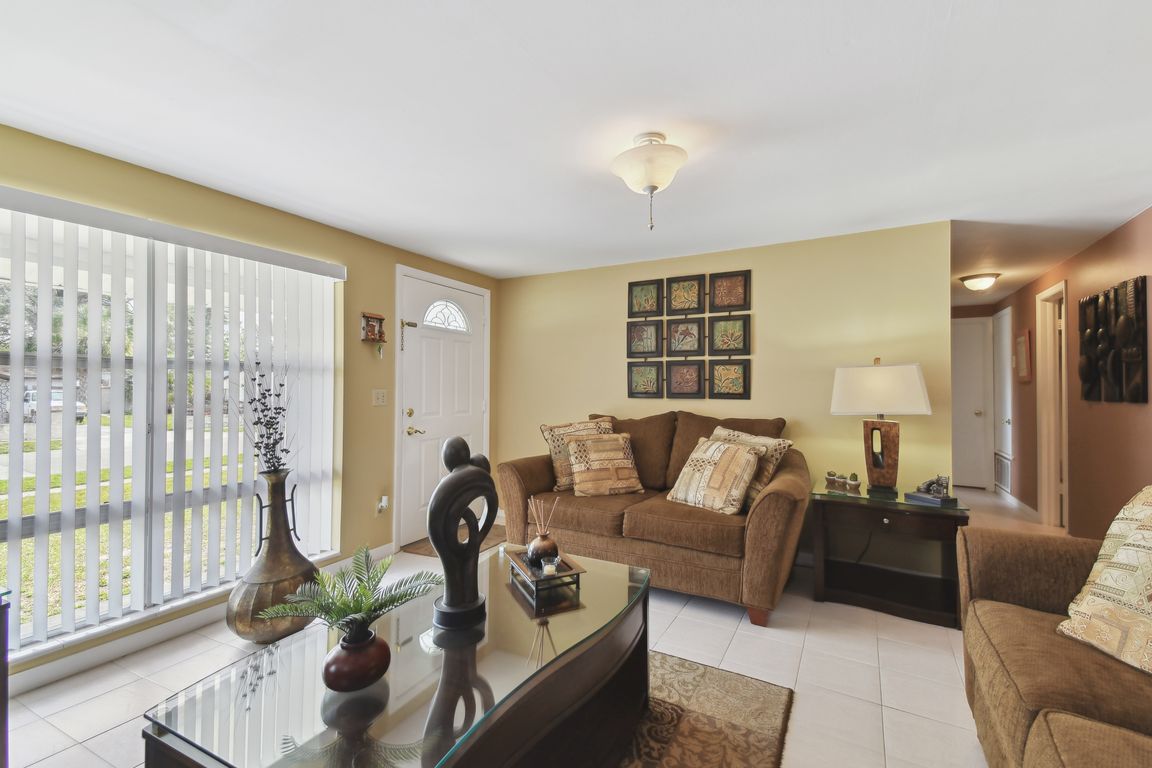
PendingPrice cut: $10K (7/3)
$420,000
3beds
1,274sqft
6712 Runningwoods Dr, Tampa, FL 33634
3beds
1,274sqft
Single family residence
Built in 1970
7,410 sqft
Open parking
$330 price/sqft
What's special
Oversized screened-in lanaiSeparate family roomHvac systemNewer roofDining roomNew water supply linesSpacious and inviting layout
Under contract-accepting backup offers. ** Price Reduction ** Welcome Home! Beautifully maintained 3-bedroom, 2-bathroom home offering comfort, convenience, and modern updates. This one-story gem boasts a newer roof (2023), HVAC system (2021), new water supply lines (2025) and water heater (2020), new interior and exterior paint, ensuring peace of mind for ...
- 170 days
- on Zillow |
- 235 |
- 9 |
Source: Stellar MLS,MLS#: TB8362360 Originating MLS: Suncoast Tampa
Originating MLS: Suncoast Tampa
Travel times
Living Room
Primary Bedroom
Kitchen
Family Room
Lanai
Zillow last checked: 7 hours ago
Listing updated: August 19, 2025 at 06:19pm
Listing Provided by:
Gabe Galdos 813-679-7717,
ARK REALTY 813-679-7717
Source: Stellar MLS,MLS#: TB8362360 Originating MLS: Suncoast Tampa
Originating MLS: Suncoast Tampa

Facts & features
Interior
Bedrooms & bathrooms
- Bedrooms: 3
- Bathrooms: 2
- Full bathrooms: 2
Rooms
- Room types: Family Room
Primary bedroom
- Features: Built-in Closet
- Level: First
- Area: 154 Square Feet
- Dimensions: 11x14
Bedroom 2
- Features: Built-in Closet
- Level: First
- Area: 121 Square Feet
- Dimensions: 11x11
Bedroom 3
- Features: Built-in Closet
- Level: First
- Area: 99 Square Feet
- Dimensions: 9x11
Balcony porch lanai
- Features: Built-in Closet
- Level: First
- Area: 688 Square Feet
- Dimensions: 16x43
Dining room
- Level: First
- Area: 70 Square Feet
- Dimensions: 7x10
Family room
- Features: Built-in Closet
- Level: First
- Area: 126 Square Feet
- Dimensions: 9x14
Kitchen
- Features: Breakfast Bar
- Level: First
- Area: 99 Square Feet
- Dimensions: 9x11
Living room
- Features: Built-in Closet
- Level: First
- Area: 182 Square Feet
- Dimensions: 13x14
Heating
- Central, Electric
Cooling
- Central Air
Appliances
- Included: Disposal, Dryer, Exhaust Fan, Microwave, Range, Refrigerator, Washer
- Laundry: Laundry Room
Features
- Ceiling Fan(s), Living Room/Dining Room Combo, Primary Bedroom Main Floor, Thermostat
- Flooring: Ceramic Tile
- Doors: Sliding Doors
- Windows: Blinds, Window Treatments
- Has fireplace: No
Interior area
- Total structure area: 1,566
- Total interior livable area: 1,274 sqft
Video & virtual tour
Property
Parking
- Parking features: Driveway
- Has uncovered spaces: Yes
Features
- Levels: One
- Stories: 1
- Patio & porch: Rear Porch, Screened
- Exterior features: Private Mailbox, Rain Gutters, Sidewalk
- Fencing: Vinyl,Wood
- Has view: Yes
- View description: Trees/Woods
Lot
- Size: 7,410 Square Feet
- Dimensions: 65 x 114
- Features: In County
- Residential vegetation: Trees/Landscaped
Details
- Additional structures: Shed(s)
- Parcel number: U3628170DO00000100006.0
- Zoning: RSC-9
- Special conditions: None
Construction
Type & style
- Home type: SingleFamily
- Architectural style: Ranch
- Property subtype: Single Family Residence
Materials
- Block, Stucco
- Foundation: Slab
- Roof: Shingle
Condition
- New construction: No
- Year built: 1970
Utilities & green energy
- Sewer: Public Sewer
- Water: Public
- Utilities for property: BB/HS Internet Available
Community & HOA
Community
- Security: Smoke Detector(s)
- Subdivision: TOWNN COUNTRY PARK UNIT 29
HOA
- Has HOA: No
- Pet fee: $0 monthly
Location
- Region: Tampa
Financial & listing details
- Price per square foot: $330/sqft
- Tax assessed value: $253,705
- Annual tax amount: $2,030
- Date on market: 3/14/2025
- Listing terms: Cash,Conventional,FHA,VA Loan
- Ownership: Fee Simple
- Total actual rent: 0
- Road surface type: Paved