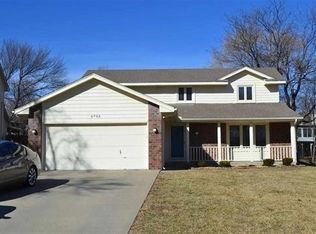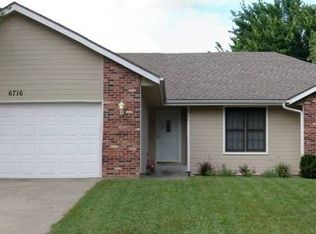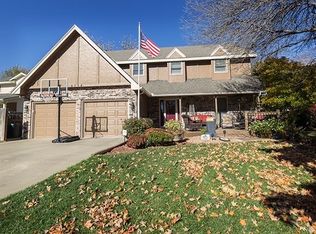Sold on 06/03/24
Price Unknown
6712 SW Finsbury Ave, Topeka, KS 66614
4beds
2,762sqft
Single Family Residence, Residential
Built in 1989
10,500 Acres Lot
$347,500 Zestimate®
$--/sqft
$2,422 Estimated rent
Home value
$347,500
$327,000 - $368,000
$2,422/mo
Zestimate® history
Loading...
Owner options
Explore your selling options
What's special
What a retreat with updates & remodeling throughout. Meticulously maintained and sharp as a pin. The kitchen, laundry room and all bathrooms have sustained quality updates & remodeling. Newer (real) hardwoods throughout the main floor & don't miss the heated floors in the primary bathroom. Main floor primary bedroom suite & main floor laundry. Quality basement finish that includes a large family room with modern fireplace, bonus room and plenty of storage area. Plenty of nice little extras like vaulted & beamed ceilings, built-in cabinets, jet tub & separate shower. Convenient location in Washburn Rural school district. This one is a 10! 4th bedroom/bonus room in the basement is non-conforming.
Zillow last checked: 8 hours ago
Listing updated: June 03, 2024 at 11:25am
Listed by:
Casey Stead 785-220-1749,
Countrywide Realty, Inc.
Bought with:
Debbie Gillum, 00231243
Hawks R/E Professionals
Source: Sunflower AOR,MLS#: 234119
Facts & features
Interior
Bedrooms & bathrooms
- Bedrooms: 4
- Bathrooms: 3
- Full bathrooms: 2
- 1/2 bathrooms: 1
Primary bedroom
- Level: Main
- Area: 224
- Dimensions: 16x14
Bedroom 2
- Level: Upper
- Area: 154
- Dimensions: 14x11
Bedroom 3
- Level: Upper
- Area: 143
- Dimensions: 13x11
Bedroom 4
- Level: Basement
- Area: 192
- Dimensions: 16x12
Dining room
- Level: Main
- Area: 121
- Dimensions: 11x11
Kitchen
- Level: Main
- Area: 294
- Dimensions: 21x14
Laundry
- Level: Main
- Area: 60
- Dimensions: 12x5
Living room
- Level: Main
- Area: 336
- Dimensions: 24x14
Recreation room
- Level: Basement
- Area: 437
- Dimensions: 23x19
Heating
- Natural Gas
Cooling
- Central Air
Appliances
- Included: Microwave, Dishwasher, Disposal
- Laundry: Main Level, Separate Room
Features
- Central Vacuum, Vaulted Ceiling(s)
- Flooring: Hardwood, Ceramic Tile, Carpet
- Basement: Sump Pump,Concrete
- Number of fireplaces: 2
- Fireplace features: Two, Living Room, Basement
Interior area
- Total structure area: 2,762
- Total interior livable area: 2,762 sqft
- Finished area above ground: 1,675
- Finished area below ground: 1,087
Property
Parking
- Parking features: Attached, Auto Garage Opener(s), Garage Door Opener
- Has attached garage: Yes
Features
- Patio & porch: Deck, Covered
Lot
- Size: 10,500 Acres
Details
- Parcel number: R56455
- Special conditions: Standard,Arm's Length
Construction
Type & style
- Home type: SingleFamily
- Property subtype: Single Family Residence, Residential
Materials
- Frame
- Roof: Composition,Architectural Style
Condition
- Year built: 1989
Utilities & green energy
- Water: Public
Community & neighborhood
Location
- Region: Topeka
- Subdivision: Sherwood Estates
Price history
| Date | Event | Price |
|---|---|---|
| 6/3/2024 | Sold | -- |
Source: | ||
| 5/17/2024 | Pending sale | $317,500$115/sqft |
Source: | ||
| 5/15/2024 | Listed for sale | $317,500$115/sqft |
Source: | ||
Public tax history
| Year | Property taxes | Tax assessment |
|---|---|---|
| 2025 | -- | $38,779 +24.1% |
| 2024 | $4,465 +4.6% | $31,247 +2% |
| 2023 | $4,268 +12% | $30,634 +12% |
Find assessor info on the county website
Neighborhood: 66614
Nearby schools
GreatSchools rating
- 6/10Farley Elementary SchoolGrades: PK-6Distance: 0.3 mi
- 6/10Washburn Rural Middle SchoolGrades: 7-8Distance: 3.9 mi
- 8/10Washburn Rural High SchoolGrades: 9-12Distance: 3.8 mi
Schools provided by the listing agent
- Elementary: Farley Elementary School/USD 437
- Middle: Washburn Rural Middle School/USD 437
- High: Washburn Rural High School/USD 437
Source: Sunflower AOR. This data may not be complete. We recommend contacting the local school district to confirm school assignments for this home.


