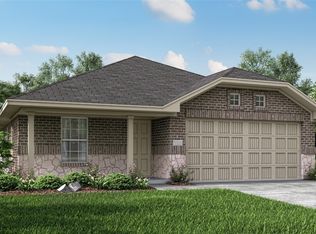Sold
Price Unknown
6712 Stony Point Rd, Fort Worth, TX 76123
4beds
1,725sqft
Single Family Residence
Built in 2022
5,749.92 Square Feet Lot
$282,700 Zestimate®
$--/sqft
$2,542 Estimated rent
Home value
$282,700
$269,000 - $297,000
$2,542/mo
Zestimate® history
Loading...
Owner options
Explore your selling options
What's special
MOTIVATED SELLER!!! This MOVE-IN READY charming 2-year-old home features 4 bedrooms, 2 bathrooms, and a 2-car garage just west of Chisholm Trail Parkway. The open floor plan offers a bright and spacious living area with a kitchen that boasts beautiful quartz countertops and a gas range. The home also offers split bedrooms for added privacy. The master suite includes an oversized shower, dual vanities, and a large walk-in closet. Enjoy low HOA dues that provide access to fantastic community amenities, including a large pool, scenic picnic areas, a fun splash park for kids, and a peaceful pond for relaxing. With its prime location near Fort Worth, this home offers easy access to highways, schools, shopping, dining, and exciting recreational options.
Zillow last checked: 8 hours ago
Listing updated: October 01, 2025 at 09:35am
Listed by:
Jan Miller 0682316,
CENTURY 21 Judge Fite Company 817-596-9446
Bought with:
Pelin Guzel
DHL Realty Group, LLC
Source: NTREIS,MLS#: 20828957
Facts & features
Interior
Bedrooms & bathrooms
- Bedrooms: 4
- Bathrooms: 2
- Full bathrooms: 2
Primary bedroom
- Features: Walk-In Closet(s)
- Level: First
- Dimensions: 15 x 13
Bedroom
- Level: First
- Dimensions: 10 x 10
Bedroom
- Level: First
- Dimensions: 10 x 11
Bedroom
- Level: First
- Dimensions: 10 x 10
Dining room
- Level: First
- Dimensions: 14 x 9
Kitchen
- Features: Breakfast Bar, Kitchen Island, Pantry, Stone Counters
- Level: First
- Dimensions: 9 x 15
Living room
- Features: Ceiling Fan(s)
- Level: First
- Dimensions: 18 x 14
Appliances
- Included: Dishwasher, Disposal, Gas Range, Microwave
Features
- Cable TV
- Has basement: No
- Has fireplace: No
Interior area
- Total interior livable area: 1,725 sqft
Property
Parking
- Total spaces: 2
- Parking features: Door-Single, Driveway, Garage, Garage Door Opener, On Site
- Attached garage spaces: 2
- Has uncovered spaces: Yes
Features
- Levels: One
- Stories: 1
- Pool features: None
Lot
- Size: 5,749 sqft
Details
- Parcel number: 42840617
Construction
Type & style
- Home type: SingleFamily
- Architectural style: Detached
- Property subtype: Single Family Residence
- Attached to another structure: Yes
Condition
- Year built: 2022
Utilities & green energy
- Sewer: Public Sewer
- Water: Public
- Utilities for property: Sewer Available, Water Available, Cable Available
Community & neighborhood
Location
- Region: Fort Worth
- Subdivision: Primrose Xing Ph 6
HOA & financial
HOA
- Has HOA: Yes
- HOA fee: $112 quarterly
- Services included: All Facilities, Association Management, Maintenance Grounds, Maintenance Structure
- Association name: Goodwin and Company
- Association phone: 214-445-2736
Price history
| Date | Event | Price |
|---|---|---|
| 9/30/2025 | Sold | -- |
Source: NTREIS #20828957 Report a problem | ||
| 8/24/2025 | Pending sale | $285,000$165/sqft |
Source: NTREIS #20828957 Report a problem | ||
| 8/13/2025 | Contingent | $285,000$165/sqft |
Source: NTREIS #20828957 Report a problem | ||
| 8/7/2025 | Price change | $285,000-1.9%$165/sqft |
Source: NTREIS #20828957 Report a problem | ||
| 7/21/2025 | Price change | $290,500-0.5%$168/sqft |
Source: NTREIS #20828957 Report a problem | ||
Public tax history
| Year | Property taxes | Tax assessment |
|---|---|---|
| 2024 | $5,129 -35.4% | $303,894 -5.9% |
| 2023 | $7,935 +486.6% | $322,848 +558.9% |
| 2022 | $1,353 | $49,000 |
Find assessor info on the county website
Neighborhood: 76123
Nearby schools
GreatSchools rating
- 4/10June W Davis Elementary SchoolGrades: PK-5Distance: 0.5 mi
- 3/10Summer Creek Middle SchoolGrades: 6-8Distance: 1.5 mi
- 4/10North Crowley High SchoolGrades: 9-12Distance: 1.9 mi
Schools provided by the listing agent
- Elementary: June W Davis
- Middle: Summer Creek
- High: North Crowley
- District: Crowley ISD
Source: NTREIS. This data may not be complete. We recommend contacting the local school district to confirm school assignments for this home.
Get a cash offer in 3 minutes
Find out how much your home could sell for in as little as 3 minutes with a no-obligation cash offer.
Estimated market value
$282,700
