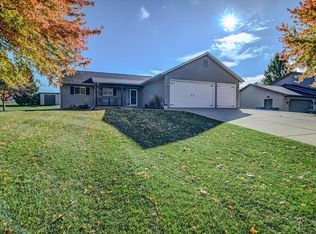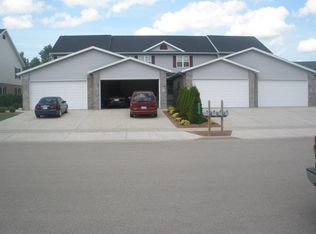Closed
$510,000
6712 Windsor Ridge Lane, Windsor, WI 53598
5beds
2,834sqft
Single Family Residence
Built in 2009
0.34 Acres Lot
$522,800 Zestimate®
$180/sqft
$3,959 Estimated rent
Home value
$522,800
$491,000 - $554,000
$3,959/mo
Zestimate® history
Loading...
Owner options
Explore your selling options
What's special
Spacious and beautifully updated, this 5-bedroom, 3.5-bath home in Windsor offers over 2,800 sq ft of living space plus a finished basement with a bar, living room, and convenient garage access. A unique walk-up attic features a dedicated exercise room. Enjoy the private, tree-lined backyard with no rear neighbors, a concrete patio, and an outdoor bar?perfect for entertaining. Located near parks and walking trails, this home combines comfort with convenience. Major updates include a new roof (2022), A/C (2024), and water heater (2025), offering peace of mind for years to come. This is a rare opportunity to own a move-in-ready home in a great location!
Zillow last checked: 8 hours ago
Listing updated: August 21, 2025 at 09:40pm
Listed by:
Brad Brethouwer 608-234-5033,
Brad Bret Real Estate LLC
Bought with:
Rena M Ripp
Source: WIREX MLS,MLS#: 2003397 Originating MLS: South Central Wisconsin MLS
Originating MLS: South Central Wisconsin MLS
Facts & features
Interior
Bedrooms & bathrooms
- Bedrooms: 5
- Bathrooms: 4
- Full bathrooms: 3
- 1/2 bathrooms: 1
- Main level bedrooms: 1
Primary bedroom
- Level: Main
- Area: 169
- Dimensions: 13 x 13
Bedroom 2
- Level: Upper
- Area: 182
- Dimensions: 13 x 14
Bedroom 3
- Level: Upper
- Area: 204
- Dimensions: 12 x 17
Bedroom 4
- Level: Lower
- Area: 195
- Dimensions: 15 x 13
Bedroom 5
- Level: Lower
- Area: 169
- Dimensions: 13 x 13
Bathroom
- Features: Whirlpool, At least 1 Tub, Master Bedroom Bath: Full, Master Bedroom Bath, Master Bedroom Bath: Walk-In Shower, Master Bedroom Bath: Tub/No Shower
Family room
- Level: Lower
- Area: 286
- Dimensions: 22 x 13
Kitchen
- Level: Main
- Area: 273
- Dimensions: 21 x 13
Living room
- Level: Main
- Area: 351
- Dimensions: 27 x 13
Heating
- Natural Gas, Electric, Forced Air
Cooling
- Central Air
Appliances
- Included: Range/Oven, Refrigerator, Dishwasher, Freezer, Disposal, Washer, Dryer, Water Softener
Features
- Wet Bar, High Speed Internet, Breakfast Bar
- Flooring: Wood or Sim.Wood Floors
- Windows: Skylight(s)
- Basement: Full,Exposed,Full Size Windows,Finished,Sump Pump
- Attic: Walk-up
Interior area
- Total structure area: 2,834
- Total interior livable area: 2,834 sqft
- Finished area above ground: 1,932
- Finished area below ground: 902
Property
Parking
- Total spaces: 2
- Parking features: 2 Car, Attached, Heated Garage, Basement Access
- Attached garage spaces: 2
Features
- Levels: Two
- Stories: 2
- Patio & porch: Patio
- Has spa: Yes
- Spa features: Bath
Lot
- Size: 0.34 Acres
- Features: Sidewalks
Details
- Additional structures: Storage
- Parcel number: 091029305570
- Zoning: res
- Special conditions: Arms Length
Construction
Type & style
- Home type: SingleFamily
- Architectural style: Cape Cod
- Property subtype: Single Family Residence
Materials
- Vinyl Siding
Condition
- 11-20 Years
- New construction: No
- Year built: 2009
Utilities & green energy
- Sewer: Public Sewer
- Water: Public
Community & neighborhood
Location
- Region: Windsor
- Subdivision: Windsor Ridge
- Municipality: Windsor
Price history
| Date | Event | Price |
|---|---|---|
| 8/13/2025 | Sold | $510,000+2%$180/sqft |
Source: | ||
| 7/6/2025 | Contingent | $499,900$176/sqft |
Source: | ||
| 7/1/2025 | Listed for sale | $499,900+834.4%$176/sqft |
Source: | ||
| 9/4/2009 | Sold | $53,500$19/sqft |
Source: Public Record Report a problem | ||
Public tax history
| Year | Property taxes | Tax assessment |
|---|---|---|
| 2024 | $5,582 +4.9% | $332,200 |
| 2023 | $5,321 +7.6% | $332,200 |
| 2022 | $4,943 -9.2% | $332,200 +24% |
Find assessor info on the county website
Neighborhood: 53598
Nearby schools
GreatSchools rating
- 7/10Windsor Elementary SchoolGrades: K-3Distance: 0.3 mi
- 6/10De Forest Middle SchoolGrades: 7-8Distance: 1.9 mi
- 8/10De Forest High SchoolGrades: 9-12Distance: 2.1 mi
Schools provided by the listing agent
- Elementary: Windsor
- Middle: Deforest
- High: Deforest
- District: Deforest
Source: WIREX MLS. This data may not be complete. We recommend contacting the local school district to confirm school assignments for this home.
Get pre-qualified for a loan
At Zillow Home Loans, we can pre-qualify you in as little as 5 minutes with no impact to your credit score.An equal housing lender. NMLS #10287.
Sell with ease on Zillow
Get a Zillow Showcase℠ listing at no additional cost and you could sell for —faster.
$522,800
2% more+$10,456
With Zillow Showcase(estimated)$533,256

