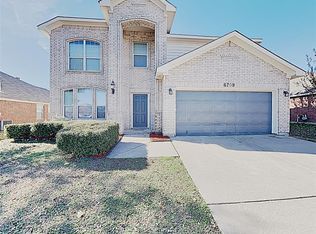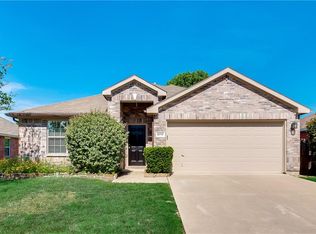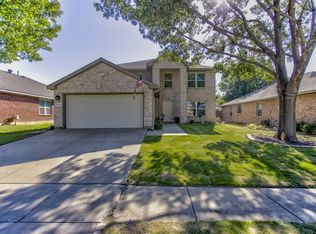Sold on 10/16/25
Price Unknown
6713 Cedar View Trl, Watauga, TX 76137
3beds
1,698sqft
Single Family Residence
Built in 2001
5,662.8 Square Feet Lot
$309,400 Zestimate®
$--/sqft
$2,163 Estimated rent
Home value
$309,400
$288,000 - $331,000
$2,163/mo
Zestimate® history
Loading...
Owner options
Explore your selling options
What's special
Beautifully updated 3-bed, 2-bath home in Watauga (Fort Worth 76137), zoned to Birdville ISD. This 1,658 sq ft home features fresh interior paint, new wood flooring, and an open layout with raised ceilings (upgrade from builder). The kitchen offers HDI Solid Surface -Gilitz countertop, a tile backsplash, upgraded cabinets, and stainless-steel appliances. Bathrooms include marble surfaces and an updated walk-in master shower. All bedrooms are generously sized with ample closet space. Two spacious living areas, prewired 6-zone surround sound, and a newer oversized HVAC unit (with warranty) provide comfort and convenience. The backyard is a great size for outdoor enjoyment. Located near Hwy 820, Denton Hwy, and 183. Highlights: • No HOA • New appliances • Remodeled kitchen & baths • Prewired surround sound • Raised ceilings Move-in ready with pride of ownership throughout.
Zillow last checked: 8 hours ago
Listing updated: October 16, 2025 at 11:19am
Listed by:
Jared English 0561973 888-881-4118,
Congress Realty, Inc. 888-881-4118
Bought with:
Laura Marriott
C21 Fine Homes Judge Fite
Source: NTREIS,MLS#: 21024511
Facts & features
Interior
Bedrooms & bathrooms
- Bedrooms: 3
- Bathrooms: 2
- Full bathrooms: 2
Primary bedroom
- Features: Walk-In Closet(s)
- Level: First
- Dimensions: 15 x 13
Bedroom
- Level: First
- Dimensions: 12 x 10
Bedroom
- Level: First
- Dimensions: 12 x 10
Living room
- Level: First
- Dimensions: 18 x 15
Living room
- Level: First
- Dimensions: 20 x 14
Appliances
- Included: Dishwasher, Gas Range, Vented Exhaust Fan
Features
- Granite Counters
- Has basement: No
- Has fireplace: No
Interior area
- Total interior livable area: 1,698 sqft
Property
Parking
- Total spaces: 2
- Parking features: Door-Multi
- Attached garage spaces: 2
Features
- Levels: One
- Stories: 1
- Pool features: None
Lot
- Size: 5,662 sqft
Details
- Parcel number: 07861834
Construction
Type & style
- Home type: SingleFamily
- Architectural style: Detached
- Property subtype: Single Family Residence
Materials
- Brick
Condition
- Year built: 2001
Utilities & green energy
- Sewer: Public Sewer
- Water: Public
- Utilities for property: Natural Gas Available, Sewer Available, Separate Meters, Water Available
Community & neighborhood
Community
- Community features: Community Mailbox, Sidewalks
Location
- Region: Watauga
- Subdivision: Parkside Add
Other
Other facts
- Listing terms: Cash,Conventional,FHA
Price history
| Date | Event | Price |
|---|---|---|
| 10/16/2025 | Sold | -- |
Source: NTREIS #21024511 | ||
| 9/29/2025 | Contingent | $309,998$183/sqft |
Source: NTREIS #21024511 | ||
| 8/6/2025 | Listed for sale | $309,998$183/sqft |
Source: NTREIS #21024511 | ||
| 3/4/2024 | Listing removed | -- |
Source: Zillow Rentals | ||
| 1/20/2024 | Listed for rent | $2,100-4.5%$1/sqft |
Source: Zillow Rentals | ||
Public tax history
| Year | Property taxes | Tax assessment |
|---|---|---|
| 2024 | $6,458 -8.1% | $286,902 -7.1% |
| 2023 | $7,025 +26.1% | $308,876 +34.6% |
| 2022 | $5,572 +2.4% | $229,423 +5.5% |
Find assessor info on the county website
Neighborhood: Parkside
Nearby schools
GreatSchools rating
- 7/10Grace E Hardeman Elementary SchoolGrades: PK-5Distance: 1.3 mi
- 7/10Watauga Middle SchoolGrades: 6-8Distance: 1.3 mi
- 5/10Haltom High SchoolGrades: 9-12Distance: 1.2 mi
Schools provided by the listing agent
- Elementary: Hardeman
- Middle: Watauga
- High: Haltom
- District: Birdville ISD
Source: NTREIS. This data may not be complete. We recommend contacting the local school district to confirm school assignments for this home.
Get a cash offer in 3 minutes
Find out how much your home could sell for in as little as 3 minutes with a no-obligation cash offer.
Estimated market value
$309,400
Get a cash offer in 3 minutes
Find out how much your home could sell for in as little as 3 minutes with a no-obligation cash offer.
Estimated market value
$309,400



