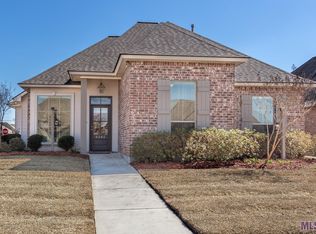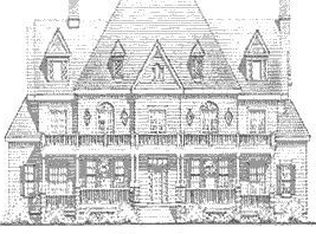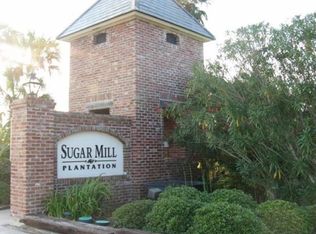Sold on 08/11/25
Price Unknown
6713 Chanango Dr, Addis, LA 70710
3beds
1,602sqft
Single Family Residence, Residential
Built in 2014
6,969.6 Square Feet Lot
$240,800 Zestimate®
$--/sqft
$1,969 Estimated rent
Home value
$240,800
Estimated sales range
Not available
$1,969/mo
Zestimate® history
Loading...
Owner options
Explore your selling options
What's special
Welcome to this stunning custom-built home by Bogan Builders, ideally located in the desirable Sugar Mill Plantation subdivision. Offering 3 BR, 2 Full BR, this residence features a split, open floor plan designed for modern living and effortless flow. Step inside to find beautiful wood flooring throughout the living room and a gas, vent less, fireplace framed with an elegant mantle-creating a warm, inviting atmosphere. The combined living and dining space is ideal for both entertaining and everyday comfort. The gourmet kitchen is a chef’s dream with a spacious island offering under-counter storage, granite countertops, gas cooktop and range oven, undermounted sink, microwave, disposal and counter seating at the island-perfect for casual meals or gathering with guests. Retreat to the luxurious primary suite with elegantly framed windows that enhance the home’s refined aesthetic. All bedrooms have newly installed, in May 2025, Stainmaster carpet with memory foam. The spa-like primary bath includes a private water closet, garden, soaking, jetted tub, separate shower, double granite vanities with undermounted sinks and a large walk-in closet with custom built-in shelving. Additional highlights-Oversized, enclosed garage with an attached utility room for extra storage, located at a quiet dead-end street with extra parking and no through traffic. Enjoy a convenient west side location with easy access to local restaurants, shopping and commercial businesses, as well as a stress free commute. Don’t miss this opportunity to own this exceptional home. Brusly School District and walk to the YMCA.
Zillow last checked: 8 hours ago
Listing updated: August 11, 2025 at 10:40am
Listed by:
Kim Blanchard,
Compass - Perkins
Bought with:
Chandler Accardo, 995705993
Monarc Realty, LLC
Source: ROAM MLS,MLS#: 2025012108
Facts & features
Interior
Bedrooms & bathrooms
- Bedrooms: 3
- Bathrooms: 2
- Full bathrooms: 2
Primary bedroom
- Features: En Suite Bath, Ceiling 9ft Plus, Ceiling Fan(s), Tray Ceiling(s), Split
- Level: First
- Area: 198.45
- Width: 14.7
Bedroom 1
- Level: First
- Area: 140.4
- Dimensions: 12 x 11.7
Bedroom 2
- Level: First
- Area: 132.25
- Width: 11.5
Primary bathroom
- Features: Double Vanity, Walk-In Closet(s), Separate Shower, Soaking Tub, Water Closet
Dining room
- Level: First
- Area: 115.2
- Length: 12
Kitchen
- Features: Granite Counters, Kitchen Island, Pantry, Cabinets Custom Built
- Level: First
- Area: 184.68
Living room
- Level: First
- Area: 267.4
- Width: 14
Heating
- Central
Cooling
- Central Air, Ceiling Fan(s)
Appliances
- Included: Gas Cooktop, Dishwasher, Disposal, Microwave, Range/Oven, Self Cleaning Oven, Gas Water Heater
- Laundry: Electric Dryer Hookup, Washer Hookup, Inside, Washer/Dryer Hookups
Features
- Breakfast Bar, Eat-in Kitchen, Ceiling 9'+, Computer Nook, Crown Molding
- Flooring: Carpet, Ceramic Tile, Wood
- Windows: Screens
- Attic: Attic Access,Walk-up
- Number of fireplaces: 1
- Fireplace features: Gas Log, Ventless
Interior area
- Total structure area: 2,438
- Total interior livable area: 1,602 sqft
Property
Parking
- Total spaces: 2
- Parking features: 2 Cars Park, Attached, Covered, Garage, Off Street, Garage Door Opener
- Has attached garage: Yes
Features
- Stories: 1
- Patio & porch: Covered, Patio
- Exterior features: Lighting, Rain Gutters
- Has spa: Yes
- Spa features: Bath
- Fencing: Full,Privacy,Wood
- Waterfront features: Walk To Water
- Frontage length: 50
Lot
- Size: 6,969 sqft
- Dimensions: 50 x 136
- Features: Landscaped
Details
- Parcel number: 014700068000
- Special conditions: Standard
Construction
Type & style
- Home type: SingleFamily
- Architectural style: French
- Property subtype: Single Family Residence, Residential
Materials
- Fiber Cement, Brick
- Foundation: Slab
- Roof: Shingle
Condition
- New construction: No
- Year built: 2014
Details
- Builder name: Homes By Bogan, Inc.
Utilities & green energy
- Gas: City/Parish
- Sewer: Public Sewer
- Water: Public
- Utilities for property: Cable Connected
Community & neighborhood
Security
- Security features: Smoke Detector(s)
Community
- Community features: Playground
Location
- Region: Addis
- Subdivision: Sugar Mill Plantation
HOA & financial
HOA
- Has HOA: Yes
- HOA fee: $250 annually
- Services included: Common Areas
Other
Other facts
- Listing terms: Cash,Conventional,FHA,FMHA/Rural Dev,VA Loan
Price history
| Date | Event | Price |
|---|---|---|
| 8/11/2025 | Sold | -- |
Source: | ||
| 7/12/2025 | Pending sale | $245,500$153/sqft |
Source: | ||
| 6/28/2025 | Listed for sale | $245,500+11.6%$153/sqft |
Source: | ||
| 4/1/2020 | Listing removed | $220,000$137/sqft |
Source: Keller Williams Realty Red Stick Partners #2019016840 | ||
| 9/28/2019 | Price change | $220,000+0%$137/sqft |
Source: Keller Williams Realty Red Stick Partners #2019016840 | ||
Public tax history
| Year | Property taxes | Tax assessment |
|---|---|---|
| 2024 | $1,326 +8.9% | $21,190 +10.2% |
| 2023 | $1,218 -1% | $19,230 |
| 2022 | $1,230 -2.2% | $19,230 |
Find assessor info on the county website
Neighborhood: 70710
Nearby schools
GreatSchools rating
- 7/10Lukeville Upper Elementary SchoolGrades: 2-3Distance: 1 mi
- 7/10Brusly Middle SchoolGrades: 6-8Distance: 1.9 mi
- 8/10Brusly High SchoolGrades: 9-12Distance: 1.9 mi
Schools provided by the listing agent
- District: West BR Parish
Source: ROAM MLS. This data may not be complete. We recommend contacting the local school district to confirm school assignments for this home.
Sell for more on Zillow
Get a free Zillow Showcase℠ listing and you could sell for .
$240,800
2% more+ $4,816
With Zillow Showcase(estimated)
$245,616

