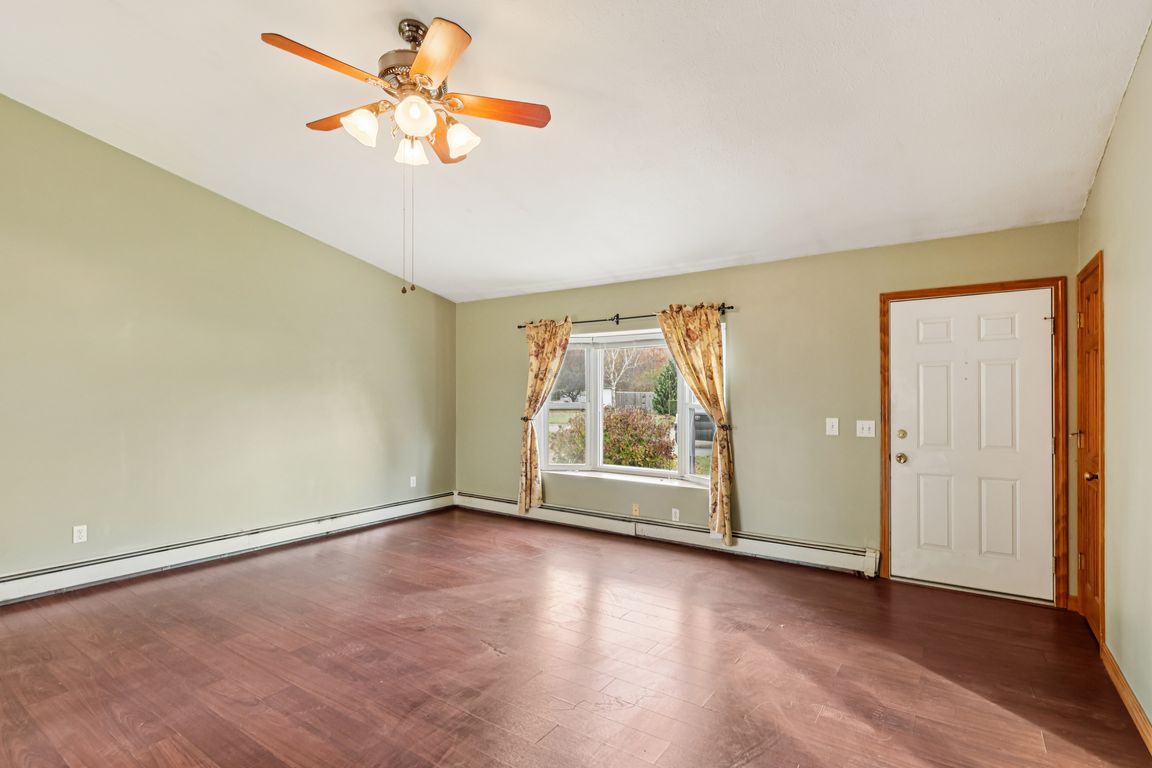
For sale
$229,900
3beds
1,176sqft
6713 Dave Dr, Madison, OH 44057
3beds
1,176sqft
Single family residence
Built in 1987
0.26 Acres
2 Attached garage spaces
$195 price/sqft
What's special
Quiet streetLarge tiered deckPrivate backyardSpacious laundry room
Enjoy comfortable single-floor living in this Madison home, ideally located just minutes from Lake Erie, local parks, wineries, and restaurants. Tucked away on a quiet street, this property offers convenience and easy access to some of the area’s most popular destinations. Inside, the layout is bright and practical, with a welcoming living ...
- 14 days |
- 1,197 |
- 40 |
Likely to sell faster than
Source: MLS Now,MLS#: 5169944 Originating MLS: Ashtabula County REALTORS
Originating MLS: Ashtabula County REALTORS
Travel times
Living Room
Kitchen
Dining Room
Zillow last checked: 8 hours ago
Listing updated: 8 hours ago
Listing Provided by:
Denise L Smith 440-227-3252,
CENTURY 21 Asa Cox Homes
Source: MLS Now,MLS#: 5169944 Originating MLS: Ashtabula County REALTORS
Originating MLS: Ashtabula County REALTORS
Facts & features
Interior
Bedrooms & bathrooms
- Bedrooms: 3
- Bathrooms: 2
- Full bathrooms: 1
- 1/2 bathrooms: 1
- Main level bathrooms: 2
- Main level bedrooms: 3
Bedroom
- Level: First
- Dimensions: 12.11 x 12.9
Bedroom
- Level: First
- Dimensions: 9.6 x 14.3
Bedroom
- Level: First
- Dimensions: 9.8 x 10.1
Bathroom
- Level: First
- Dimensions: 8.11 x 5
Dining room
- Level: First
- Dimensions: 8.9 x 9.4
Kitchen
- Level: First
- Dimensions: 9.2 x 9.4
Laundry
- Level: First
- Dimensions: 6.9 x 7.5
Living room
- Level: First
- Dimensions: 18.4 x 19.9
Heating
- Gas, Hot Water, Steam
Cooling
- Ceiling Fan(s), Window Unit(s)
Appliances
- Included: Dishwasher, Range, Refrigerator
- Laundry: Electric Dryer Hookup, Main Level
Features
- Windows: Double Pane Windows
- Basement: None
- Has fireplace: No
Interior area
- Total structure area: 1,176
- Total interior livable area: 1,176 sqft
- Finished area above ground: 1,176
Video & virtual tour
Property
Parking
- Total spaces: 2
- Parking features: Attached, Driveway, Garage
- Attached garage spaces: 2
Accessibility
- Accessibility features: None
Features
- Levels: One
- Stories: 1
- Patio & porch: Rear Porch
- Pool features: None
- Fencing: Wood
- Has view: Yes
- View description: Neighborhood
Lot
- Size: 0.26 Acres
Details
- Additional structures: Shed(s)
- Parcel number: 01B097A000300
Construction
Type & style
- Home type: SingleFamily
- Architectural style: Ranch
- Property subtype: Single Family Residence
Materials
- Vinyl Siding
- Foundation: Slab
- Roof: Asphalt,Fiberglass
Condition
- Year built: 1987
Details
- Warranty included: Yes
Utilities & green energy
- Sewer: Public Sewer
- Water: Public
Community & HOA
Community
- Features: None
- Subdivision: The Meadows Sub
HOA
- Has HOA: No
Location
- Region: Madison
Financial & listing details
- Price per square foot: $195/sqft
- Tax assessed value: $174,070
- Annual tax amount: $2,612
- Date on market: 11/6/2025
- Cumulative days on market: 1 day
- Listing terms: Cash,Conventional,FHA,USDA Loan,VA Loan