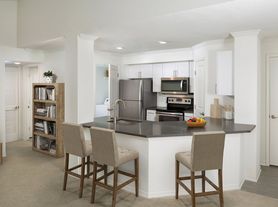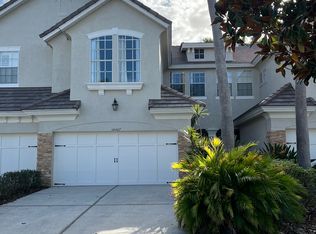For Lease Stunning Pool Home! Welcome to this beautifully maintained 3 bedroom, 2 bath, 2-car garage pool home in one of Tampa Bay's most desirable communities. Designed for comfort and entertaining, this home offers an open floor plan, spacious living areas, and an oversized screened lanai with a private pool. Inside, you'll find modern touches and upgrades throughout: Stylish tile & wood flooring Updated kitchen with plenty of counter space & cabinet space Walk-in closets in every bedroom Ceiling fans, Tile in the Livingroom, dining room, and kitchen Step outside and enjoy a tropical, resort-style backyard complete with a patio bar, refrigerator, lush landscaping, and total privacy perfect for relaxing or entertaining. This home is spotless, move-in ready, and offers the perfect balance of luxury and lifestyle. Conveniently located near shopping, dining, major highways, and Tampa's top attractions. "Home can be leased fully furnished or unfurnished. Don't miss your chance to call this gorgeous pool home yours schedule your private tour today!
House for rent
$3,400/mo
6713 Leeward Isle Way, Tampa, FL 33615
3beds
1,706sqft
Price may not include required fees and charges.
Singlefamily
Available now
No pets
Central air
In garage laundry
2 Attached garage spaces parking
Electric, central
What's special
Private poolTropical resort-style backyardModern touchesTotal privacyOversized screened lanaiOpen floor planCeiling fans
- 101 days |
- -- |
- -- |
Zillow last checked: 8 hours ago
Listing updated: December 01, 2025 at 09:07pm
Travel times
Looking to buy when your lease ends?
Consider a first-time homebuyer savings account designed to grow your down payment with up to a 6% match & a competitive APY.
Facts & features
Interior
Bedrooms & bathrooms
- Bedrooms: 3
- Bathrooms: 2
- Full bathrooms: 2
Heating
- Electric, Central
Cooling
- Central Air
Appliances
- Included: Dishwasher, Disposal, Dryer, Microwave, Range, Washer
- Laundry: In Garage, In Unit
Features
- Individual Climate Control, Kitchen/Family Room Combo, Open Floorplan, Solid Wood Cabinets, Stone Counters, Thermostat, Walk-In Closet(s)
Interior area
- Total interior livable area: 1,706 sqft
Property
Parking
- Total spaces: 2
- Parking features: Attached, Covered
- Has attached garage: Yes
- Details: Contact manager
Features
- Stories: 1
- Exterior features: Deck, Gunite, Heating system: Central, Heating: Electric, In Garage, In Ground, Kitchen/Family Room Combo, Lighting, Management included in rent, Open Floorplan, Pets - No, Repairs included in rent, Screen Enclosure, Sidewalk, Sliding Doors, Solid Wood Cabinets, Stone Counters, Thermostat, Walk-In Closet(s)
- Has private pool: Yes
Details
- Parcel number: 1728330BB000011000190U
Construction
Type & style
- Home type: SingleFamily
- Property subtype: SingleFamily
Condition
- Year built: 1986
Community & HOA
HOA
- Amenities included: Pool
Location
- Region: Tampa
Financial & listing details
- Lease term: Contact For Details
Price history
| Date | Event | Price |
|---|---|---|
| 11/28/2025 | Price change | $3,400-7.6%$2/sqft |
Source: Stellar MLS #TB8420998 | ||
| 8/27/2025 | Listed for rent | $3,680+75.2%$2/sqft |
Source: Stellar MLS #TB8420998 | ||
| 8/31/2019 | Listing removed | $2,100$1/sqft |
Source: FUTURE HOME REALTY INC #T3193482 | ||
| 8/18/2019 | Listed for rent | $2,100$1/sqft |
Source: FUTURE HOME REALTY INC #T3193482 | ||
| 9/23/2018 | Listing removed | $289,900$170/sqft |
Source: FUTURE HOME REALTY INC #T2937847 | ||

