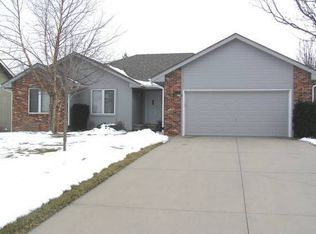Beautifully updated walk-out ranch style home in Sherwood Estates. Great layout with vaulted ceilings and fireplace in the living room, granite counters with ceramic backsplash, new appliances and reverse osmosis drinking faucet in the kitchen, new high efficiency HVAC, new water heater, updated baths with granite, new paint throughout the main floor, main floor laundry and master bedroom, sunroom, pergola, privacy fenced yard, composite deck, new roof, water softener and air filtration system and more!!
This property is off market, which means it's not currently listed for sale or rent on Zillow. This may be different from what's available on other websites or public sources.
