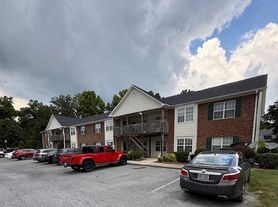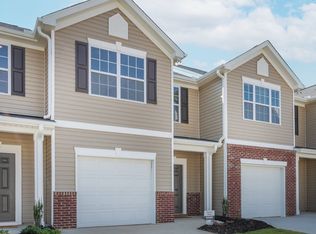Welcome to this stunning 4-bedroom, 2.5-bathroom home located in the Bellawood neighborhood of Trinity, NC. This property boasts an open floor plan, perfect for entertaining and everyday living. The kitchen is a chef's dream with granite countertops, a convenient island, and stainless steel appliances, including a refrigerator. The main level features durable and stylish LVP flooring, adding a touch of elegance to the home. The living room is accentuated with a cozy fireplace with gas logs, perfect for those chilly evenings. Each bedroom is spacious and features large walk-in closets, providing ample storage space. The home also includes a deck overlooking a large, fenced backyard, offering a private outdoor space for relaxation or play. This home is a perfect blend of style, comfort, and convenience. Don't miss out on this incredible opportunity! *Refrigerator to be added, paint touch ups to be completed and personal property removed in the next week.* All TRI Property Pros residents are enrolled in the Resident Benefits Package (RBP) for $50.00/month which includes liability insurance credit building to help boost the resident's credit score with timely rent payments, up to $1M Identity Theft Protection, HVAC air filter delivery, move-in concierge service making utility connection a breeze & on-demand pest control.
House for rent
$2,400/mo
6714 Bellawood Dr, Trinity, NC 27370
4beds
--sqft
Price may not include required fees and charges.
Single family residence
Available now
Cats, dogs OK
-- A/C
-- Laundry
-- Parking
Fireplace
What's special
Open floor planConvenient islandPrivate outdoor spaceLarge walk-in closetsStainless steel appliances
- 3 days
- on Zillow |
- -- |
- -- |
Travel times
Looking to buy when your lease ends?
Consider a first-time homebuyer savings account designed to grow your down payment with up to a 6% match & 3.83% APY.
Facts & features
Interior
Bedrooms & bathrooms
- Bedrooms: 4
- Bathrooms: 3
- Full bathrooms: 2
- 1/2 bathrooms: 1
Heating
- Fireplace
Appliances
- Included: Refrigerator
Features
- Walk-In Closet(s)
- Has fireplace: Yes
Property
Parking
- Details: Contact manager
Features
- Patio & porch: Deck
- Exterior features: Granite Countertops, Island in Kitchen, Open floor plan, Stainless Steel Appliances, large fenced backyard, lvp flooring on main level
Details
- Parcel number: 6797438926000
Construction
Type & style
- Home type: SingleFamily
- Property subtype: Single Family Residence
Community & HOA
Location
- Region: Trinity
Financial & listing details
- Lease term: Contact For Details
Price history
| Date | Event | Price |
|---|---|---|
| 10/3/2025 | Listed for rent | $2,400 |
Source: Zillow Rentals | ||
| 9/29/2025 | Listing removed | $347,000 |
Source: | ||
| 9/16/2025 | Price change | $347,000-0.6% |
Source: | ||
| 9/12/2025 | Price change | $349,000-0.3% |
Source: | ||
| 8/13/2025 | Price change | $350,000-0.8% |
Source: | ||

