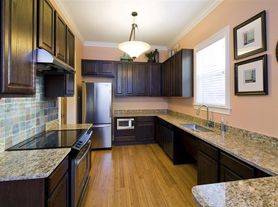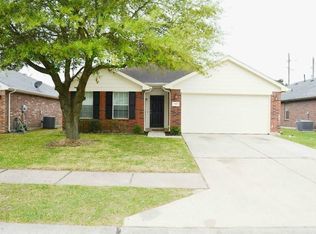This property showcases high-end granite counter tops, solid wood cabinetry, and a sleek glass back splash in the kitchen. Additional highlights include durable porcelain flooring, a wet bar, and modern ceiling fans. The master suite offers a spa-like retreat with bowl sinks and a glass door shower. Designed for energy efficiency, the home features low-E windows, radiant barrier decking, an updated condenser, and a recent water heater. Outdoors, enjoy a pool and and sprinkler system, perfect for entertaining. Situated in a community with multiple parks, walking trails, dog parks, and convenient access to Beltway 8 and Highway 249, this property is ready for your personal touch to make it truly yours!
Copyright notice - Data provided by HAR.com 2022 - All information provided should be independently verified.
House for rent
$2,350/mo
6714 Brittany Park Ln, Houston, TX 77066
5beds
2,310sqft
Price may not include required fees and charges.
Singlefamily
Available now
-- Pets
Electric
Electric dryer hookup laundry
2 Parking spaces parking
Natural gas, fireplace
What's special
Modern ceiling fansHigh-end granite counter topsDurable porcelain flooringSpa-like retreatWet barSprinkler systemMaster suite
- 4 days
- on Zillow |
- -- |
- -- |
Travel times
Looking to buy when your lease ends?
Consider a first-time homebuyer savings account designed to grow your down payment with up to a 6% match & 3.83% APY.
Facts & features
Interior
Bedrooms & bathrooms
- Bedrooms: 5
- Bathrooms: 3
- Full bathrooms: 2
- 1/2 bathrooms: 1
Heating
- Natural Gas, Fireplace
Cooling
- Electric
Appliances
- Included: Dishwasher, Disposal, Microwave
- Laundry: Electric Dryer Hookup, Gas Dryer Hookup, Hookups, Washer Hookup
Features
- All Bedrooms Up, Primary Bed - 1st Floor
- Flooring: Tile, Wood
- Has fireplace: Yes
Interior area
- Total interior livable area: 2,310 sqft
Property
Parking
- Total spaces: 2
- Parking features: Covered
- Details: Contact manager
Features
- Stories: 2
- Exterior features: 0 Up To 1/4 Acre, All Bedrooms Up, Architecture Style: Traditional, Back Yard, Detached, Electric Dryer Hookup, Flooring: Wood, Formal Dining, Formal Living, Gas Dryer Hookup, Heating: Gas, In Ground, Lot Features: Back Yard, Subdivided, 0 Up To 1/4 Acre, Patio/Deck, Picnic Area, Playground, Pool, Primary Bed - 1st Floor, Subdivided, Tennis Court(s), Trail(s), Washer Hookup
- Has private pool: Yes
Details
- Parcel number: 1123050000034
Construction
Type & style
- Home type: SingleFamily
- Property subtype: SingleFamily
Condition
- Year built: 1979
Community & HOA
Community
- Features: Playground, Tennis Court(s)
HOA
- Amenities included: Pool, Tennis Court(s)
Location
- Region: Houston
Financial & listing details
- Lease term: 12 Months
Price history
| Date | Event | Price |
|---|---|---|
| 9/30/2025 | Listed for rent | $2,350-2.1%$1/sqft |
Source: | ||
| 9/19/2025 | Pending sale | $244,900$106/sqft |
Source: | ||
| 9/5/2025 | Listing removed | $2,400$1/sqft |
Source: | ||
| 9/5/2025 | Price change | $244,900-5.8%$106/sqft |
Source: | ||
| 7/31/2025 | Price change | $2,400-4%$1/sqft |
Source: | ||

