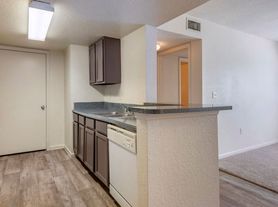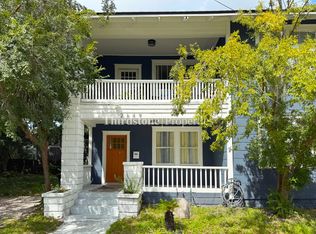Fully remodeled 4BR/2BA home with 1,498 sq. ft., new roof and HVAC (2023). Features modern kitchen with granite countertops, stainless steel appliances, updated baths, and versatile 4th bedroom with mini-split A/C. Enjoy a screened back porch and detached shed. Conveniently located near shopping and dining.
House for rent
Accepts Zillow applications
$2,000/mo
6714 Calvados Ave, Jacksonville, FL 32205
4beds
1,498sqft
Price may not include required fees and charges.
Single family residence
Available now
Small dogs OK
Central air
Hookups laundry
Detached parking
-- Heating
What's special
Updated bathsScreened back porchStainless steel appliances
- 2 days |
- -- |
- -- |
Travel times
Facts & features
Interior
Bedrooms & bathrooms
- Bedrooms: 4
- Bathrooms: 2
- Full bathrooms: 2
Cooling
- Central Air
Appliances
- Included: Dishwasher, Freezer, Oven, Refrigerator, WD Hookup
- Laundry: Hookups
Features
- WD Hookup
- Flooring: Hardwood, Tile
Interior area
- Total interior livable area: 1,498 sqft
Property
Parking
- Parking features: Detached
- Details: Contact manager
Details
- Parcel number: 0108630000
Construction
Type & style
- Home type: SingleFamily
- Property subtype: Single Family Residence
Community & HOA
Location
- Region: Jacksonville
Financial & listing details
- Lease term: 1 Year
Price history
| Date | Event | Price |
|---|---|---|
| 10/19/2025 | Listed for rent | $2,000-9.1%$1/sqft |
Source: Zillow Rentals | ||
| 10/14/2025 | Listing removed | $2,200$1/sqft |
Source: Zillow Rentals | ||
| 10/1/2025 | Listed for rent | $2,200$1/sqft |
Source: Zillow Rentals | ||
| 9/30/2025 | Listing removed | $2,200$1/sqft |
Source: Zillow Rentals | ||
| 9/11/2025 | Listing removed | $239,000$160/sqft |
Source: | ||

