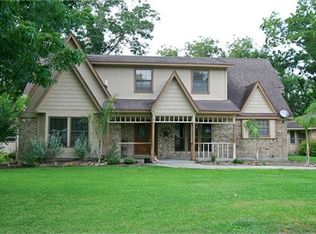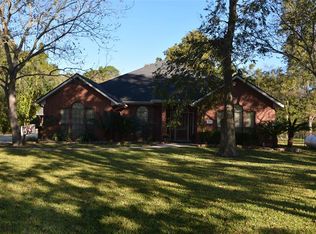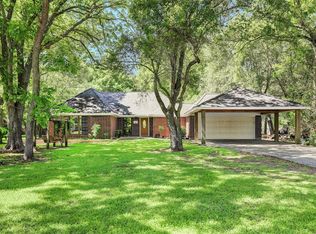Custom Oasis on Approx. 3 Unrestricted Acres! Slate Tiled Entry, Bamboo Wood Floors at Dining/Den. Stacked Stone Fireplace Mantle warm up the den open to Gourmet Island Kitchen w/Knotty Alder Cabinetry, Under Lighting, Tumbled Stone Backsplash, & Stainless Appliances. Master Retreat includes Recessed/Rope Lighting, Sitting Area, Marble Tiled Counters w/Marble Sinks, Travertine/Tile Shower, +Built-ins! Energy Efficient + Central Vac! Covered Outdoor living area + wooded views and veggie garden.
This property is off market, which means it's not currently listed for sale or rent on Zillow. This may be different from what's available on other websites or public sources.


