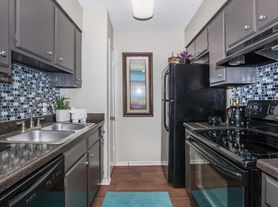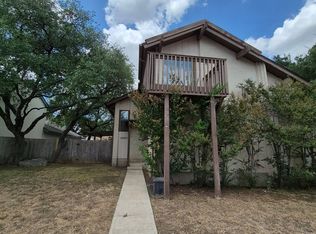COZY one-story, 3-bedroom, 2-bathroom home is nestled in a well-established neighborhood and offers the perfect blend of modern updates and classic charm. Featuring a spacious 2-car garage, a new roof, and brand-new double-pane windows for enhanced energy efficiency, the home is move-in ready. The updated kitchen features granite countertops, stainless steel appliances, and an open layout that flows seamlessly into the main living areas, ideal for everyday living and entertaining. Enjoy the outdoors year-round on the covered backyard patio, perfect for relaxing or hosting guests. Conveniently located within walking distance to an elementary school and just minutes from Ingram Park Mall, shopping, dining, and major roads like Loop 410, Bandera Rd, and Huebner Rd, this well-maintained home is a must-see!
Looking for 600 credit score, income 3 times monthly rent.(TAR FORM) along with a non-refundable application fee of $75 per occupant+18 years old. $25 filter program required for all tenants. All applicants must submit a photo ID & proof of income (at least 3 months of paystubs)*No Incomplete Applications.
Tenan is responsible for gas, electric, trash, and yard maintenance. No smoking allowed. Small pets (up to 25 pounds) permitted. Renter insurance required.
House for rent
$1,800/mo
6714 Straw Flower St, Leon Valley, TX 78238
3beds
1,148sqft
Price may not include required fees and charges.
Single family residence
Available now
Small dogs OK
Central air
Hookups laundry
Attached garage parking
-- Heating
What's special
Modern updatesCovered backyard patioClassic charmStainless steel appliancesGranite countertopsBrand-new double-pane windowsWell-established neighborhood
- 11 days
- on Zillow |
- -- |
- -- |
Travel times
Renting now? Get $1,000 closer to owning
Unlock a $400 renter bonus, plus up to a $600 savings match when you open a Foyer+ account.
Offers by Foyer; terms for both apply. Details on landing page.
Facts & features
Interior
Bedrooms & bathrooms
- Bedrooms: 3
- Bathrooms: 2
- Full bathrooms: 2
Cooling
- Central Air
Appliances
- Included: Microwave, WD Hookup
- Laundry: Hookups
Features
- WD Hookup
- Flooring: Carpet, Tile
Interior area
- Total interior livable area: 1,148 sqft
Property
Parking
- Parking features: Attached
- Has attached garage: Yes
- Details: Contact manager
Details
- Parcel number: 218352
Construction
Type & style
- Home type: SingleFamily
- Property subtype: Single Family Residence
Community & HOA
Location
- Region: Leon Valley
Financial & listing details
- Lease term: 1 Year
Price history
| Date | Event | Price |
|---|---|---|
| 9/22/2025 | Listed for rent | $1,800$2/sqft |
Source: Zillow Rentals | ||
| 9/3/2025 | Sold | -- |
Source: | ||
| 8/18/2025 | Pending sale | $209,000$182/sqft |
Source: | ||
| 8/6/2025 | Contingent | $209,000$182/sqft |
Source: | ||
| 8/2/2025 | Price change | $209,000-2.8%$182/sqft |
Source: | ||

