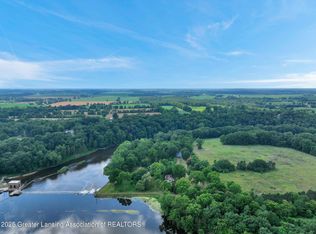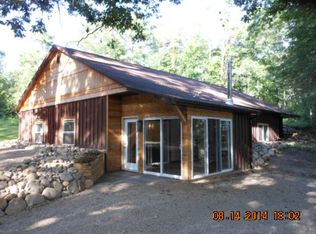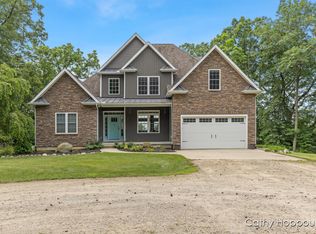Sold for $281,000
$281,000
6714 Yerge Rd, Portland, MI 48875
3beds
3,187sqft
Single Family Residence
Built in 1978
4.53 Acres Lot
$295,000 Zestimate®
$88/sqft
$2,428 Estimated rent
Home value
$295,000
Estimated sales range
Not available
$2,428/mo
Zestimate® history
Loading...
Owner options
Explore your selling options
What's special
Enjoy the beauty of the Grand River flowing right behind your own backyard! Nestled on over 4.5 acres surrounded by trees and wildlife, this home offers comfort, privacy, and room to roam. The inviting front porch gives you the perfect spot to sit and soak in the scenery. Inside, you will find a great kitchen with a large center island and pristine tile. Geothermal heating and air conditioning. The main floor also features a dedicated laundry room for added convenience. There are beautiful tiled areas throughout the house, and although it needs some work/cosmetics, it has loads of potential and it is in a secluded area ON THE RIVER. This property also offers 7 campsites on the property for guests. In addition, each spot has individual water supply, and much more! This home also offers a lower level apartment with a fireplace too. Property also for sale at 6720 Yerge Rd with parcel 140-020-000-125-31, and may be purchased as a package. Needs Work/finishing. Estate and sold as-is. *CASH preferred, as the seller will make no repairs for any loan.
Zillow last checked: 8 hours ago
Listing updated: September 15, 2025 at 08:01am
Listed by:
Danielle Dayrell 517-420-1492,
RE/MAX Real Estate Professionals
Bought with:
Skyler Robinson, 6501438487
Five Star Real Estate - Lansing
Source: Greater Lansing AOR,MLS#: 290509
Facts & features
Interior
Bedrooms & bathrooms
- Bedrooms: 3
- Bathrooms: 3
- Full bathrooms: 3
Primary bedroom
- Level: Second
- Area: 324 Square Feet
- Dimensions: 27 x 12
Bedroom 2
- Level: Second
- Area: 312 Square Feet
- Dimensions: 26 x 12
Bedroom 3
- Level: Basement
- Area: 539 Square Feet
- Dimensions: 24.5 x 22
Dining room
- Level: First
- Area: 0 Square Feet
- Dimensions: 0 x 0
Family room
- Level: First
- Area: 999 Square Feet
- Dimensions: 37 x 27
Kitchen
- Level: First
- Area: 600 Square Feet
- Dimensions: 30 x 20
Living room
- Level: First
- Area: 352 Square Feet
- Dimensions: 22 x 16
Other
- Description: LL Rec/Living Room
- Level: Basement
- Area: 1066.5 Square Feet
- Dimensions: 39.5 x 27
Heating
- Forced Air, Geothermal, Heat Pump, Propane, Radiant, Radiant Floor
Cooling
- Geothermal
Appliances
- Included: Microwave, Refrigerator, Dishwasher
- Laundry: Inside, Laundry Room, Main Level, Sink
Features
- Ceiling Fan(s), Entrance Foyer, Open Floorplan, Recessed Lighting, Soaking Tub, See Remarks
- Flooring: Ceramic Tile, Combination, Tile
- Windows: Skylight(s)
- Basement: Apartment,Daylight,Egress Windows,Full,Partially Finished
- Number of fireplaces: 2
- Fireplace features: Basement, Family Room
Interior area
- Total structure area: 3,498
- Total interior livable area: 3,187 sqft
- Finished area above ground: 2,187
- Finished area below ground: 1,000
Property
Parking
- Parking features: Driveway, On Site
- Has uncovered spaces: Yes
Features
- Levels: Two
- Stories: 2
- Entry location: Front
- Patio & porch: Front Porch, Porch
- Exterior features: Lighting, Private Yard
- Has view: Yes
- View description: Pond, River, Rural, Trees/Woods, Water
- Has water view: Yes
- Water view: Pond,River,Water
- Waterfront features: River Access, River Front
- Body of water: Grand River
- Frontage type: River,Waterfront,See Remarks
Lot
- Size: 4.53 Acres
- Dimensions: 523 x 500
- Features: Many Trees, Private, Secluded, Views, Waterfront, See Remarks
Details
- Additional structures: See Remarks
- Foundation area: 1311
- Parcel number: 14002000012511
- Zoning description: Zoning
Construction
Type & style
- Home type: SingleFamily
- Architectural style: Cape Cod,Contemporary
- Property subtype: Single Family Residence
Materials
- Aluminum Siding, Vinyl Siding
- Foundation: Permanent
- Roof: Shingle
Condition
- Year built: 1978
Utilities & green energy
- Electric: Circuit Breakers
- Sewer: Septic Tank
- Water: Well
- Utilities for property: Electricity Connected
Community & neighborhood
Security
- Security features: Smoke Detector(s), See Remarks
Location
- Region: Portland
- Subdivision: None
Other
Other facts
- Listing terms: Cash
Price history
| Date | Event | Price |
|---|---|---|
| 9/12/2025 | Sold | $281,000-2.8%$88/sqft |
Source: | ||
| 8/20/2025 | Pending sale | $289,000$91/sqft |
Source: | ||
| 8/15/2025 | Listed for sale | $289,000+1.4%$91/sqft |
Source: | ||
| 11/29/2018 | Listing removed | $1,400 |
Source: DS Huber Real Estate Group, LLC Report a problem | ||
| 11/14/2018 | Listed for rent | $1,400 |
Source: DS Huber Real Estate Group, LLC Report a problem | ||
Public tax history
| Year | Property taxes | Tax assessment |
|---|---|---|
| 2025 | $2,796 +4.8% | $164,200 +9.9% |
| 2024 | $2,669 | $149,400 +14.2% |
| 2023 | -- | $130,800 +4.2% |
Find assessor info on the county website
Neighborhood: 48875
Nearby schools
GreatSchools rating
- 6/10Westwood Elementary SchoolGrades: 3-5Distance: 0.8 mi
- 5/10Portland Middle SchoolGrades: 6-8Distance: 2.2 mi
- 4/10Portland High SchoolGrades: 9-12Distance: 0.8 mi
Schools provided by the listing agent
- High: Portland
- District: Portland
Source: Greater Lansing AOR. This data may not be complete. We recommend contacting the local school district to confirm school assignments for this home.
Get pre-qualified for a loan
At Zillow Home Loans, we can pre-qualify you in as little as 5 minutes with no impact to your credit score.An equal housing lender. NMLS #10287.
Sell with ease on Zillow
Get a Zillow Showcase℠ listing at no additional cost and you could sell for —faster.
$295,000
2% more+$5,900
With Zillow Showcase(estimated)$300,900


