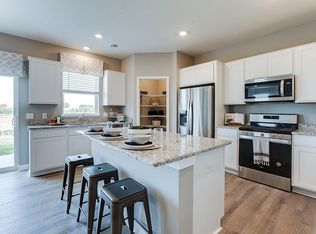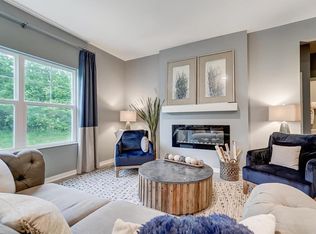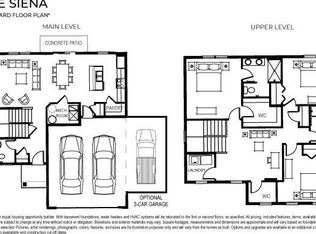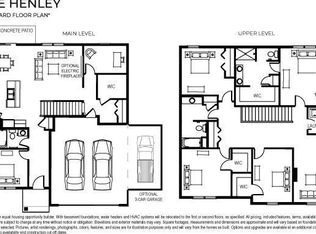Closed
$522,625
6715 Pine Arbor Blvd S, Cottage Grove, MN 55016
4beds
2,920sqft
Single Family Residence
Built in 2023
0.2 Square Feet Lot
$522,700 Zestimate®
$179/sqft
$3,385 Estimated rent
Home value
$522,700
$497,000 - $549,000
$3,385/mo
Zestimate® history
Loading...
Owner options
Explore your selling options
What's special
5.99% interest rate incentive available on this home, plus additional incentives! This is the all-new Hudson floor plan from DR Horton! This already popular floor plan showcases 4 bedrooms on one level, 3 bathrooms, a main floor office/flex room, and a FINISHED lower-level family room in the lookout basement!! With the potential for a 5th bedroom and 4th bathroom! Main floor is open and bright with 9-foot knockdown ceilings. Upstairs you will find a massive loft, laundry room, and all 4 bedrooms! The primary bedroom overlooks the back yard and includes an attached bath and HUGE walk-in closet! The home includes an industry leading smart home technology package, landscaping, irrigation and sod! Hinton Woods homes do not have an HOA and are a short distance from parks, shopping, restaurants, and more! Located in #833 school district- East Ridge High. All things Woodbury located within 10 minutes!
Zillow last checked: 8 hours ago
Listing updated: December 29, 2023 at 02:14pm
Listed by:
Jerod Marson 808-205-7669,
D.R. Horton, Inc.,
Jordyn McKamie 612-940-6985
Bought with:
Nu Yoon
Realty Group LLC
Source: NorthstarMLS as distributed by MLS GRID,MLS#: 6424443
Facts & features
Interior
Bedrooms & bathrooms
- Bedrooms: 4
- Bathrooms: 3
- Full bathrooms: 1
- 3/4 bathrooms: 1
- 1/2 bathrooms: 1
Bedroom 1
- Level: Upper
- Area: 210 Square Feet
- Dimensions: 14x15
Bedroom 2
- Level: Upper
- Area: 156 Square Feet
- Dimensions: 13x12
Bedroom 3
- Level: Upper
- Area: 154 Square Feet
- Dimensions: 14x11
Bedroom 4
- Level: Upper
- Area: 144 Square Feet
- Dimensions: 12x12
Dining room
- Level: Main
- Area: 120 Square Feet
- Dimensions: 12x10
Family room
- Level: Main
- Area: 300 Square Feet
- Dimensions: 20x15
Family room
- Level: Basement
- Area: 456 Square Feet
- Dimensions: 24x19
Flex room
- Level: Main
- Area: 121 Square Feet
- Dimensions: 11x11
Foyer
- Level: Main
- Area: 78 Square Feet
- Dimensions: 6x13
Kitchen
- Level: Main
- Area: 196 Square Feet
- Dimensions: 14x14
Laundry
- Level: Upper
- Area: 56 Square Feet
- Dimensions: 8x7
Loft
- Level: Upper
- Area: 192 Square Feet
- Dimensions: 12x16
Mud room
- Level: Main
- Area: 49 Square Feet
- Dimensions: 7x7
Heating
- Forced Air
Cooling
- Central Air
Appliances
- Included: Air-To-Air Exchanger, Dishwasher, Disposal, Exhaust Fan, Humidifier, Microwave, Range, Tankless Water Heater
Features
- Basement: Daylight,Drain Tiled,Egress Window(s),Partially Finished,Sump Pump
- Number of fireplaces: 1
- Fireplace features: Electric, Living Room
Interior area
- Total structure area: 2,920
- Total interior livable area: 2,920 sqft
- Finished area above ground: 2,495
- Finished area below ground: 425
Property
Parking
- Total spaces: 2
- Parking features: Attached, Asphalt, Garage Door Opener
- Attached garage spaces: 2
- Has uncovered spaces: Yes
- Details: Garage Door Height (7), Garage Door Width (16)
Accessibility
- Accessibility features: None
Features
- Levels: Two
- Stories: 2
- Patio & porch: Front Porch
Lot
- Size: 0.20 sqft
- Dimensions: 76 x 139 x 49 x 139
- Features: Sod Included in Price
Details
- Foundation area: 1073
- Parcel number: 0502721420041
- Zoning description: Residential-Single Family
Construction
Type & style
- Home type: SingleFamily
- Property subtype: Single Family Residence
Materials
- Brick/Stone, Vinyl Siding
- Roof: Age 8 Years or Less,Asphalt
Condition
- Age of Property: 0
- New construction: Yes
- Year built: 2023
Details
- Builder name: D.R. HORTON
Utilities & green energy
- Gas: Natural Gas
- Sewer: City Sewer/Connected
- Water: City Water/Connected
- Utilities for property: Underground Utilities
Community & neighborhood
Location
- Region: Cottage Grove
- Subdivision: Hinton Woods
HOA & financial
HOA
- Has HOA: No
Other
Other facts
- Road surface type: Paved
Price history
| Date | Event | Price |
|---|---|---|
| 12/29/2023 | Sold | $522,625-0.5%$179/sqft |
Source: | ||
| 10/30/2023 | Pending sale | $524,990$180/sqft |
Source: | ||
| 10/19/2023 | Price change | $524,990-0.2%$180/sqft |
Source: | ||
| 10/10/2023 | Price change | $525,940+0.9%$180/sqft |
Source: | ||
| 8/26/2023 | Listed for sale | $521,200$178/sqft |
Source: | ||
Public tax history
| Year | Property taxes | Tax assessment |
|---|---|---|
| 2024 | $1,708 +97.7% | $116,500 +107.7% |
| 2023 | $864 +685.5% | $56,100 +348.8% |
| 2022 | $110 | $12,500 |
Find assessor info on the county website
Neighborhood: 55016
Nearby schools
GreatSchools rating
- 8/10Cottage Grove Elementary SchoolGrades: K-5Distance: 0.1 mi
- 5/10Oltman Middle SchoolGrades: 6-8Distance: 1.2 mi
- 10/10East Ridge High SchoolGrades: 9-12Distance: 2.5 mi
Get a cash offer in 3 minutes
Find out how much your home could sell for in as little as 3 minutes with a no-obligation cash offer.
Estimated market value
$522,700
Get a cash offer in 3 minutes
Find out how much your home could sell for in as little as 3 minutes with a no-obligation cash offer.
Estimated market value
$522,700



