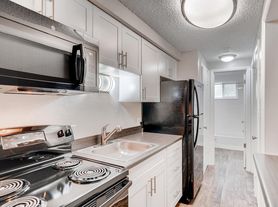Room details
THIS IS A ROOM FOR RENT IN A SHARED HOME.
*note* listed as a 1 bedroom/ 1 bath because I got too many people thinking this was the whole 4/4 house for rent for $1,080 this is a roommate listing.
The home is 4 bedrooms, 4 bathrooms upstairs and 2 bedrooms, 2 bathrooms in the basement.
Message me and I will share our roomie questionnaire.
Rooms & Prices:
Upstairs (Move in special, first three months)
2 bed/1 bath w/shared loft & private bath - $1,150 (Move in special, 3 months at $975)
or
North room w/shared loft & shared bath - $1,080 (Move in special, 3 months at $875)
South room w/shared loft & shared bath - $1,080 (Move in special, 3 months at $875)
Upstairs your space is on the top floor near a shared loft area and the washer and dryer. The rooms are normal sized with a large closet. Room prices includes all utilities, 1G internet, as well as a maid service that does all common areas and all bathrooms.
After first 3 month, month to month lease.
First month rent, last month rent, and $300 deposit due at lease signing.
Optional add-ons
Whole 2 car Garage - $200
Single car in Garage - $100
Lease is 3 months
420 friendly, but smoking is outside only.
Parking is free across the street in a parking lot.
Housemate details
39yo working professional. Has no pets, does not smoke. Likes to cook and keep to themselves.
Current housemates
1 male, 1 non-binary