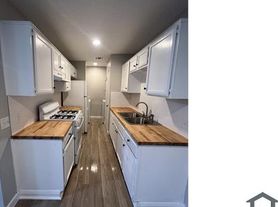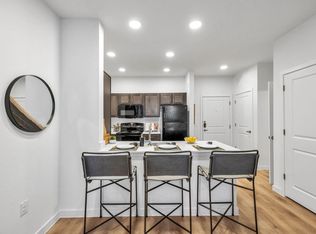East Austin Duplex, Vinyl Plank Flooring, Open Living area, Breakfast area by patio door. Galley Kitchen with all appliances, Primary Bedroom with access to Jack-n-Jill Bathroom, Walk In closet and Patio to Backyard. Allocation billing on water. Pet Friendly! Fenced Yard. Close to 183 and Loyola, 130 Tollroad. Walking distance to Colony District Park, New Loyola Pool and Splash Pad, and Walnut Creek Greenbelt Hike/Bike Path and 51st street YMCA. Applicants must fill out an additional Pet Screening Application, per pet. There will be a $49.95/month Tenant Benefit Package includes positive rent payment credit reporting to build your credit, AC filter delivery service, free online portals, and more. Captex Property Management can offer applicants with marginal rental history and/or less than perfect credit scores and opportunity to rent from us by offsetting the monetary risk for the owner and the management company. Minimum approval requirements are 3x the rent in verifiable income, adequate rental history, and an averaged credit scores between 600 and 850. Risk due to credit challenges can be offset with an additional risk mitigation fee for credit scores between 500-800. Denied Lease Approvals: Multiple Broken Leases or 1 eviction with additional judgement for property damage, or any credit score under 500, (330-499) are declined due to poor credit.
Apartment for rent
$1,195/mo
6715 Sandshof Dr UNIT A, Austin, TX 78724
2beds
844sqft
Price may not include required fees and charges.
Multifamily
Available now
Cats, dogs OK
Central air
In unit laundry
2 Parking spaces parking
Central
What's special
Fenced yardVinyl plank flooringWalk in closet
- 11 days
- on Zillow |
- -- |
- -- |
Travel times
Renting now? Get $1,000 closer to owning
Unlock a $400 renter bonus, plus up to a $600 savings match when you open a Foyer+ account.
Offers by Foyer; terms for both apply. Details on landing page.
Facts & features
Interior
Bedrooms & bathrooms
- Bedrooms: 2
- Bathrooms: 1
- Full bathrooms: 1
Heating
- Central
Cooling
- Central Air
Appliances
- Included: Disposal, Range, Refrigerator
- Laundry: In Unit, Laundry Room
Features
- High Ceilings, Primary Bedroom on Main, Walk In Closet, Walk-In Closet(s)
Interior area
- Total interior livable area: 844 sqft
Property
Parking
- Total spaces: 2
- Details: Contact manager
Features
- Stories: 1
- Exterior features: Contact manager
- Has view: Yes
- View description: Contact manager
Construction
Type & style
- Home type: MultiFamily
- Property subtype: MultiFamily
Materials
- Roof: Composition
Condition
- Year built: 1974
Building
Management
- Pets allowed: Yes
Community & HOA
Location
- Region: Austin
Financial & listing details
- Lease term: Renewal Option
Price history
| Date | Event | Price |
|---|---|---|
| 9/29/2025 | Price change | $1,195-4.4%$1/sqft |
Source: Unlock MLS #8240208 | ||
| 9/23/2025 | Listed for rent | $1,250+25.6%$1/sqft |
Source: Unlock MLS #8240208 | ||
| 9/5/2020 | Listing removed | $995$1/sqft |
Source: Noteworthy Properties #2118218 | ||
| 8/25/2020 | Price change | $995-4.8%$1/sqft |
Source: Noteworthy Properties #2118218 | ||
| 8/12/2020 | Price change | $1,045-4.6%$1/sqft |
Source: Noteworthy Properties #2118218 | ||

