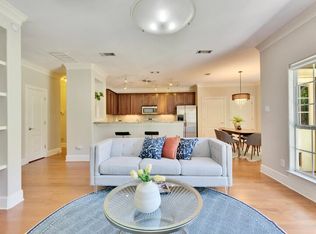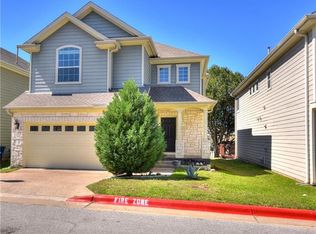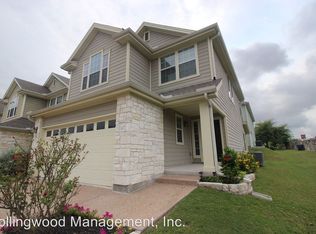Beautiful 2-story home located in highly sought after gated community of Cannon Ridge. Features 3 beds, 2.5 baths with wide open floorplan, soaring ceilings & loads of windows allowing for abundant light. Kitchen offering breakfast bar seating, marble countertops, stainless steel appliances & wine fridge. Spacious master with dual vanities, walk-in shower, large walk-in closet & large balcony. Enjoy entertaining out in the private backyard backing to greenbelt. Minutes from downtown.
This property is off market, which means it's not currently listed for sale or rent on Zillow. This may be different from what's available on other websites or public sources.


