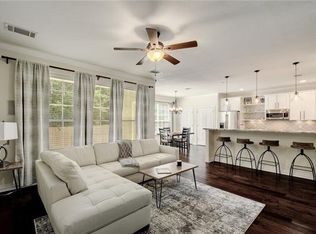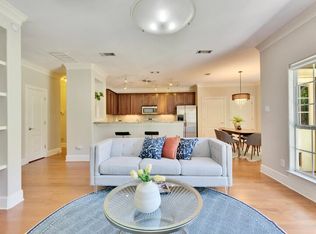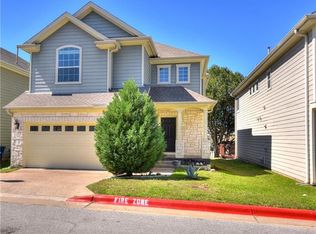Beautiful Gated Community of Free-Standing Homes just Minutes from Downtown. ZERO Maintenance on Lawn, Landscaping, or Sprinkler! All covered by HOA. Gorgeous Interior: MASTER DOWN! Warm, Inviting Hardwood Floors, Gourmet Kitchen with Lovely Granite,42-inch Cabinets, Stainless Appliances. Soaring Ceiling Bathed in Natural Light. Monster Island/Breakfast Bar. Opens to Comfortable Formal Living with FP.
This property is off market, which means it's not currently listed for sale or rent on Zillow. This may be different from what's available on other websites or public sources.


