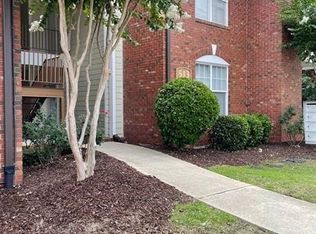Beautiful, huge 5 bedroom 4 bath Home with 3 car garage on cul-de-sac in Hope Mills. Hardwood floors throughout most of first floor. Great room with fireplace. Large, loaded, eat-in-kitchen with granite counter tops, island, stainless steel appliances and custom cabinets. Huge master suite with enormous glamour bathroom. Formal dining room with wainscoting & custom ceiling as well as formal living room and theater room. Covered back patio overlooking large private yard and natural area beyond. Approx 3500 sq ft. Must See!
House for rent
$2,295/mo
6716 Brentmoor Ct, Hope Mills, NC 28348
5beds
3,500sqft
Price may not include required fees and charges.
Singlefamily
Available now
-- Pets
Central air, ceiling fan
Dryer hookup laundry
Attached garage parking
Electric, forced air, fireplace
What's special
Custom ceilingHardwood floorsPrivate yardTheater roomGranite counter topsGlamour bathroomGreat room with fireplace
- 60 days
- on Zillow |
- -- |
- -- |
Travel times
Add up to $600/yr to your down payment
Consider a first-time homebuyer savings account designed to grow your down payment with up to a 6% match & 4.15% APY.
Facts & features
Interior
Bedrooms & bathrooms
- Bedrooms: 5
- Bathrooms: 4
- Full bathrooms: 4
Rooms
- Room types: Dining Room
Heating
- Electric, Forced Air, Fireplace
Cooling
- Central Air, Ceiling Fan
Appliances
- Included: Dishwasher, Disposal, Microwave, Range, Refrigerator
- Laundry: Dryer Hookup, Hookups, Washer Hookup
Features
- Cathedral Ceiling(s), Ceiling Fan(s), Coffered Ceiling(s), Eat-in Kitchen, Entrance Foyer, Garden Tub/Roman Tub, Granite Counters, Kitchen Island, Living/Dining Room, Separate Shower, Separate/Formal Dining Room, Tray Ceiling(s), Vaulted Ceiling(s), Walk-In Closet(s), Window Treatments
- Flooring: Carpet, Hardwood, Tile
- Has fireplace: Yes
Interior area
- Total interior livable area: 3,500 sqft
Property
Parking
- Parking features: Attached, Garage, Covered
- Has attached garage: Yes
- Details: Contact manager
Features
- Stories: 2
- Patio & porch: Patio
- Exterior features: Architecture Style: Two Story, Attached, Blinds, Cathedral Ceiling(s), Ceiling Fan(s), Coffered Ceiling(s), Dryer Hookup, Eat-in Kitchen, Entrance Foyer, Factory Built, Garage, Garden, Garden Tub/Roman Tub, Granite Counters, Heating system: Forced Air, Heating: Electric, Kitchen Island, Living/Dining Room, Patio, Security System, Separate Shower, Separate/Formal Dining Room, Smoke Detector(s), Tray Ceiling(s), Vaulted Ceiling(s), Walk-In Closet(s), Washer Hookup, Window Treatments
Details
- Parcel number: 0411887366
Construction
Type & style
- Home type: SingleFamily
- Property subtype: SingleFamily
Condition
- Year built: 2013
Community & HOA
Location
- Region: Hope Mills
Financial & listing details
- Lease term: Contact For Details
Price history
| Date | Event | Price |
|---|---|---|
| 7/28/2025 | Price change | $2,295-8%$1/sqft |
Source: LPRMLS #744014 | ||
| 6/23/2025 | Listed for rent | $2,495$1/sqft |
Source: LPRMLS #744014 | ||
| 6/2/2025 | Listing removed | $2,495$1/sqft |
Source: LPRMLS #744014 | ||
| 5/21/2025 | Listed for rent | $2,495+8.7%$1/sqft |
Source: LPRMLS #744014 | ||
| 6/23/2023 | Listing removed | -- |
Source: LPRMLS #704784 | ||
![[object Object]](https://photos.zillowstatic.com/fp/45879b9035a78e9c6967239934d82f9b-p_i.jpg)
