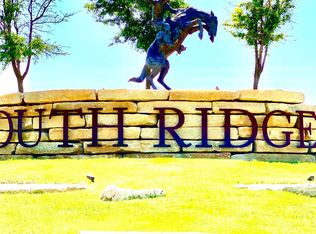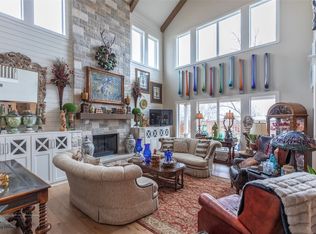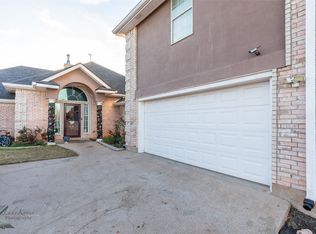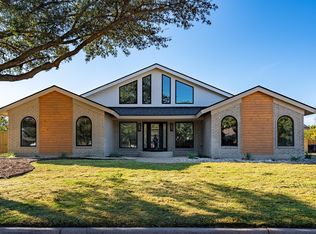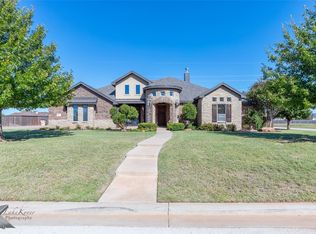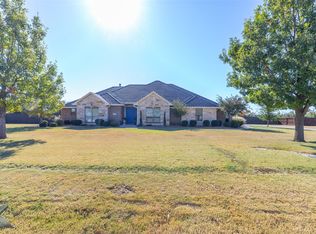Seller is offering a $10,000 BUYER BONUS!!!! New Class 4 Roof & gutters July 2025. VA Assumable Loan at 2.375% for qualified VA Buyers. Dream home in the prestigious South Ridge Crossing subdivision—a gated community known for its elegance & exclusivity. Situated on a beautifully landscaped 0.49-acre lot, this stunning 4-bedroom, 3-bathroom residence perfectly blends luxury, space, & smart functionality. From the moment you arrive, you'll be captivated by the grand double front doors, which set the tone for the high-end finishes throughout. Inside, the chef-inspired kitchen is a standout feature, boasting GE Café appliances, a gas cooktop, double ovens, microwave, refrigerator, soft-close cabinetry, & a massive center island—ideal for entertaining or everyday living. The open-concept living room is flooded with natural light thanks to oversized windows & soaring ceilings. A gas fireplace flanked by custom built-ins adds warmth & sophistication. Step outside to your own private retreat—complete with a fully equipped outdoor kitchen & cozy gas-wood-burning fireplace, making it perfect for year-round entertaining. The stained concrete front & back porches, steps, & upgraded lighting elevate the home’s curb appeal & outdoor ambiance. Want a pool? The seller has the perfect design ready for you, plans provided upon request.
No detail was overlooked with extensive upgrades, including:
• Plantation shutters
• Epoxy-coated garage floor
• Rain gutters
• Ecobee smart thermostat with room sensors
• ADT security system with 5 cameras & doorbell
• Navien natural gas tankless water heater with circulation pump
• Smart home integration for oven, microwave, fridge, thermostat, garage door, garage entry door, & sprinkler system
•
This meticulously maintained home is in pristine condition, offering modern comfort & top-tier amenities in a secure, sought-after neighborhood.
Note: CAD lists the build year as 2020, but the home was completed in July 2021.
Pending
$585,000
6716 Chisholm Trl, Abilene, TX 79606
4beds
2,725sqft
Est.:
Single Family Residence
Built in 2021
0.49 Acres Lot
$-- Zestimate®
$215/sqft
$42/mo HOA
What's special
Gas fireplaceGas-wood-burning fireplaceOutdoor kitchenOversized windowsHigh-end finishesCustom built-insSoaring ceilings
- 47 days |
- 272 |
- 10 |
Zillow last checked: 8 hours ago
Listing updated: December 08, 2025 at 07:12am
Listed by:
Romona Brogan 0214859 325-669-3087,
RE/MAX Big Country 325-750-6188
Source: NTREIS,MLS#: 21096455
Facts & features
Interior
Bedrooms & bathrooms
- Bedrooms: 4
- Bathrooms: 3
- Full bathrooms: 3
Primary bedroom
- Features: Ceiling Fan(s), Dual Sinks, En Suite Bathroom, Garden Tub/Roman Tub, Linen Closet, Separate Shower, Walk-In Closet(s)
- Level: First
- Dimensions: 0 x 0
Kitchen
- Features: Built-in Features, Granite Counters, Kitchen Island, Pantry, Stone Counters, Sink
- Level: First
- Dimensions: 0 x 0
Living room
- Features: Built-in Features, Ceiling Fan(s), Fireplace
- Level: First
- Dimensions: 0 x 0
Heating
- Central, Fireplace(s), Natural Gas
Cooling
- Central Air, Ceiling Fan(s), Electric
Appliances
- Included: Convection Oven, Dishwasher, Electric Oven, Gas Cooktop, Disposal, Gas Water Heater, Microwave, Refrigerator, Tankless Water Heater
Features
- Decorative/Designer Lighting Fixtures, Granite Counters, High Speed Internet, Kitchen Island, Open Floorplan, Pantry, Smart Home, Cable TV, Walk-In Closet(s)
- Flooring: Luxury Vinyl Plank
- Has basement: No
- Number of fireplaces: 2
- Fireplace features: Gas, Living Room, Outside, Wood Burning
Interior area
- Total interior livable area: 2,725 sqft
Video & virtual tour
Property
Parking
- Total spaces: 2
- Parking features: Epoxy Flooring, Garage, Garage Door Opener, Oversized, Garage Faces Side
- Attached garage spaces: 2
Features
- Levels: One
- Stories: 1
- Patio & porch: Covered
- Exterior features: Gas Grill, Outdoor Grill, Outdoor Kitchen, Rain Gutters
- Pool features: None
- Fencing: Back Yard,Privacy,Wood
Lot
- Size: 0.49 Acres
- Dimensions: 148.53 x 145.03
- Features: Back Yard, Lawn, Landscaped, Subdivision, Sprinkler System
Details
- Parcel number: 1001357
Construction
Type & style
- Home type: SingleFamily
- Architectural style: Detached
- Property subtype: Single Family Residence
Materials
- Brick, Rock, Stone
- Foundation: Slab
- Roof: Composition
Condition
- Year built: 2021
Utilities & green energy
- Sewer: Public Sewer
- Water: Public
- Utilities for property: Sewer Available, Water Available, Cable Available
Community & HOA
Community
- Features: Community Mailbox, Curbs, Gated
- Security: Security System Owned, Carbon Monoxide Detector(s), Gated Community, Smoke Detector(s)
- Subdivision: South Ridge Add
HOA
- Has HOA: Yes
- Services included: Association Management
- HOA fee: $500 annually
- HOA name: Southridge HOA
- HOA phone: 325-695-3412
Location
- Region: Abilene
Financial & listing details
- Price per square foot: $215/sqft
- Tax assessed value: $509,659
- Annual tax amount: $12,866
- Date on market: 10/25/2025
- Cumulative days on market: 212 days
- Listing terms: Assumable,Cash,Conventional,VA Loan
- Road surface type: Asphalt
Estimated market value
Not available
Estimated sales range
Not available
Not available
Price history
Price history
| Date | Event | Price |
|---|---|---|
| 12/8/2025 | Pending sale | $585,000$215/sqft |
Source: NTREIS #21096455 Report a problem | ||
| 11/19/2025 | Contingent | $585,000$215/sqft |
Source: NTREIS #21096455 Report a problem | ||
| 10/25/2025 | Listed for sale | $585,000$215/sqft |
Source: NTREIS #21096455 Report a problem | ||
| 10/25/2025 | Listing removed | $585,000$215/sqft |
Source: NTREIS #20915190 Report a problem | ||
| 10/7/2025 | Price change | $585,000-2.4%$215/sqft |
Source: NTREIS #20915190 Report a problem | ||
Public tax history
Public tax history
| Year | Property taxes | Tax assessment |
|---|---|---|
| 2025 | -- | $509,659 -2.6% |
| 2024 | $11,090 +17% | $523,014 +3.2% |
| 2023 | $9,480 -9.6% | $506,573 +4.1% |
Find assessor info on the county website
BuyAbility℠ payment
Est. payment
$3,628/mo
Principal & interest
$2816
Property taxes
$565
Other costs
$247
Climate risks
Neighborhood: Far Southside
Nearby schools
GreatSchools rating
- NAWylie Elementary SchoolGrades: 1-2Distance: 1.2 mi
- 8/10Wylie J High SchoolGrades: 5-8Distance: 2.1 mi
- 6/10Wylie High SchoolGrades: 9-12Distance: 2.1 mi
Schools provided by the listing agent
- Elementary: Wylie West
- High: Wylie
- District: Wylie ISD, Taylor Co.
Source: NTREIS. This data may not be complete. We recommend contacting the local school district to confirm school assignments for this home.
- Loading
