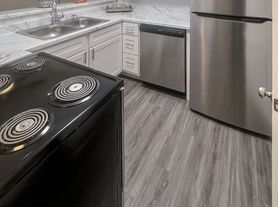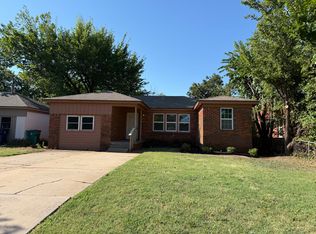AVAILABLE NOW FOR SELF-GUIDED TOURS
The great 1/2 duplex, located in the Canyon North edition, in between Rockwell & MacArthur, south of Hefner Road and north of Britton in Oklahoma City.
This two-story home has vinyl plank flooring in the living areas downstairs and has cozy newer carpet in all 3 upstairs bedrooms. The master bedroom features an en-suite bathroom and a walk-in closet.
The other two bedrooms share a hall bath with a tub/shower combination.
The living room features a fireplace and the dining room is located just off the kitchen. There is a powder room and washer/dryer hookups downstairs as well.
This home has a large two car garage and is accessible through the back alley-way.
Applicants should have clean rental history (no eviction action, whatsoever) and income of at least 3x monthly rent. Landlord checks credit and criminal history. $40 application fee per adult resident. Lease terms are a standard 12-month contract, unless agreed upon in advance.
Authorized pets welcome, with a $250 per pet (non-refundable) pet fee. Limit two- 60lb weight limit.
NOTE: There is no fenced in backyard, but there is a grassy area in the back for small pets.
Listing information is correct to the best of our knowledge at time of listing. Potential tenants are responsible to view property & verify information prior to submitting an application.
NOTE: Security deposit is $1,200 and is refundable at the end of the lease term. Tenant will also be charged a one-time Lease Setup Fee of $100
House for rent
$1,300/mo
6716 Elk Canyon Rd, Oklahoma City, OK 73162
3beds
1,550sqft
Price may not include required fees and charges.
Single family residence
Available now
Cats, dogs OK
Air conditioner, ceiling fan
Hookups laundry
Garage parking
Fireplace
What's special
Walk-in closetLarge two car garageVinyl plank flooringCozy newer carpetEn-suite bathroom
- 49 days |
- -- |
- -- |
Travel times
Facts & features
Interior
Bedrooms & bathrooms
- Bedrooms: 3
- Bathrooms: 3
- Full bathrooms: 2
- 1/2 bathrooms: 1
Heating
- Fireplace
Cooling
- Air Conditioner, Ceiling Fan
Appliances
- Included: Dishwasher, Disposal, Range, WD Hookup
- Laundry: Hookups
Features
- Ceiling Fan(s), Double Vanity, Individual Climate Control, Storage, WD Hookup, Walk In Closet, Walk-In Closet(s)
- Flooring: Carpet, Linoleum/Vinyl
- Windows: Window Coverings
- Has fireplace: Yes
Interior area
- Total interior livable area: 1,550 sqft
Property
Parking
- Parking features: Garage
- Has garage: Yes
- Details: Contact manager
Features
- Exterior features: Mirrors, Pet friendly, Walk In Closet
Details
- Parcel number: 3912171341850
Construction
Type & style
- Home type: SingleFamily
- Property subtype: Single Family Residence
Community & HOA
Location
- Region: Oklahoma City
Financial & listing details
- Lease term: Contact For Details
Price history
| Date | Event | Price |
|---|---|---|
| 9/26/2025 | Price change | $1,300-1.9%$1/sqft |
Source: Zillow Rentals | ||
| 8/28/2025 | Listed for rent | $1,325+10.4%$1/sqft |
Source: Zillow Rentals | ||
| 8/19/2021 | Listing removed | -- |
Source: Zillow Rental Network Premium | ||
| 8/13/2021 | Price change | $1,200-7.7%$1/sqft |
Source: Zillow Rental Network Premium | ||
| 8/11/2021 | Listed for rent | $1,300+36.8%$1/sqft |
Source: Zillow Rental Network Premium | ||

