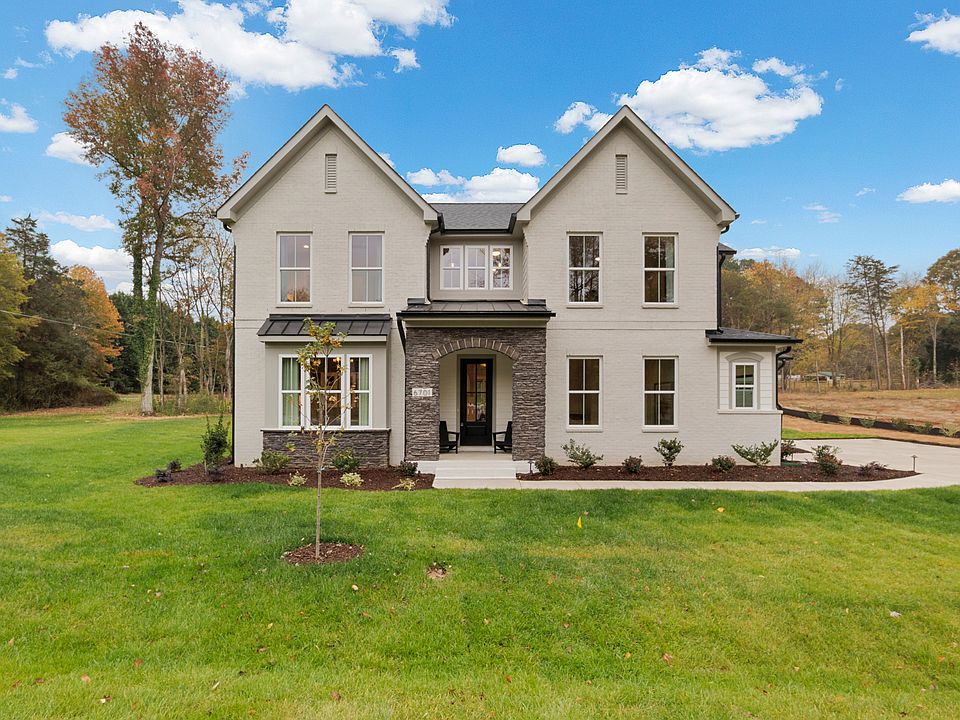You know that friend who always has the perfect idea, the smart fix, or the just-right advice - often served with a side of wit? The Clever & Creative plan is inspired by that kind of everyday brilliance, bringing clever design and joyful functionality together in one thoughtfully crafted home. From the French doors leading to the study, to the added fourth bedroom and third full bath, it’s full of thoughtful extras. The gourmet kitchen is a standout with a gas cooktop, farmhouse sink, angled hood range, trashcan cabinet, and ceiling-height cabinets for extra storage. Luxury vinyl plank flooring runs throughout the first floor and up the stairs to the spacious loft, while transom windows in the dining room and a tray ceiling in the primary bedroom bring in charm and light. The primary suite also includes a ceramic tile shower with a built-in niche. And it’s all wrapped in our Cigar Lounge Interior Package that is a total showstopper. Move-in Feb. 2026.
New construction
$634,990
6716 Honeycutt Reserve Dr, Oak Ridge, NC 27310
4beds
3,062sqft
Stick/Site Built, Residential, Single Family Residence
Built in 2025
0.59 Acres Lot
$620,900 Zestimate®
$--/sqft
$70/mo HOA
What's special
Spacious loftGourmet kitchenCeiling-height cabinetsCigar lounge interior packageGas cooktopAngled hood rangeFarmhouse sink
Call: (743) 300-6086
- 87 days |
- 271 |
- 15 |
Zillow last checked: 8 hours ago
Listing updated: September 18, 2025 at 03:49pm
Listed by:
Jamie Nicolls 336-681-2436,
Howard Hanna Allen Tate Summerfield,
Jason Thomas Smith 336-485-1881,
Howard Hanna Allen Tate Summerfield
Source: Triad MLS,MLS#: 1190680 Originating MLS: Greensboro
Originating MLS: Greensboro
Travel times
Schedule tour
Facts & features
Interior
Bedrooms & bathrooms
- Bedrooms: 4
- Bathrooms: 4
- Full bathrooms: 3
- 1/2 bathrooms: 1
- Main level bathrooms: 2
Primary bedroom
- Level: Main
- Dimensions: 15.08 x 16
Bedroom 2
- Level: Second
- Dimensions: 11.25 x 13.92
Bedroom 3
- Level: Second
- Dimensions: 15.08 x 10
Bedroom 4
- Level: Second
- Dimensions: 11 x 12.17
Dining room
- Level: Main
- Dimensions: 12.08 x 11
Entry
- Level: Main
- Dimensions: 8.67 x 12.33
Great room
- Level: Main
- Dimensions: 16.92 x 19.5
Kitchen
- Level: Main
Laundry
- Level: Second
- Dimensions: 6 x 10.67
Loft
- Level: Second
- Dimensions: 15.08 x 16.33
Study
- Level: Main
- Dimensions: 15.08 x 10
Heating
- Forced Air, Natural Gas
Cooling
- Central Air
Appliances
- Included: Oven, Dishwasher, Disposal, Gas Cooktop, Range Hood, Electric Water Heater
- Laundry: Dryer Connection, Washer Hookup
Features
- Dead Bolt(s), Soaking Tub, Kitchen Island, Pantry, Separate Shower, Solid Surface Counter
- Flooring: Carpet, Tile, Vinyl
- Basement: Crawl Space
- Number of fireplaces: 1
- Fireplace features: Gas Log, Great Room
Interior area
- Total structure area: 3,062
- Total interior livable area: 3,062 sqft
- Finished area above ground: 3,062
Property
Parking
- Total spaces: 2
- Parking features: Driveway, Garage, Paved, Garage Door Opener, Attached, Garage Faces Front
- Attached garage spaces: 2
- Has uncovered spaces: Yes
Features
- Levels: Two
- Stories: 2
- Patio & porch: Porch
- Pool features: None
Lot
- Size: 0.59 Acres
Details
- Parcel number: TBD
- Zoning: CU-RPD
- Special conditions: Owner Sale
Construction
Type & style
- Home type: SingleFamily
- Property subtype: Stick/Site Built, Residential, Single Family Residence
Materials
- Cement Siding
Condition
- New Construction
- New construction: Yes
- Year built: 2025
Details
- Builder name: Garman Homes
Utilities & green energy
- Sewer: Septic Tank
- Water: Public, Well
Community & HOA
Community
- Security: Carbon Monoxide Detector(s), Smoke Detector(s)
- Subdivision: Honeycutt Reserve
HOA
- Has HOA: Yes
- HOA fee: $70 monthly
Location
- Region: Oak Ridge
Financial & listing details
- Date on market: 8/9/2025
- Cumulative days on market: 87 days
- Listing agreement: Exclusive Right To Sell
- Listing terms: Cash,Conventional,FHA,VA Loan
About the community
Trails
Welcome to Honeycutt Reserve by Garman Homes - Small-Town Charm Meets Big-Hearted Living in Oak Ridge, NC Discover Honeycutt Reserve, a new home community in the peaceful town of Oak Ridge, North Carolina, where timeless charm blends seamlessly with modern comfort. This close-knit neighborhood offers the perfect combination of natural beauty, strong community connections, and thoughtfully designed homes, making it an ideal place to settle down and truly feel at home. Surrounded by some of North Carolina's most scenic outdoor spaces, Honeycutt Reserve puts you close to Lake Brandt, beautiful parks, walking trails, and more. Whether you enjoy chasing sunsets, weekend kayaking, or peaceful strolls beneath the trees, nature is always just steps away. Oak Ridge itself is known for its vibrant community spirit. From lively farmers markets and arts festivals to neighborhood gatherings, there is always a reason to come together and someone eager to welcome you. Plus, with downtown Greensboro just minutes away, Honeycutt Reserve offers the perfect balance of tranquil retreat and city convenience. At Honeycutt Reserve, choose from our Friends Collection, a variety of ranch and two-story floorplans designed for connection, comfort, and effortless entertaining. Each home is crafted to celebrate your unique lifestyle with spaces that feel made just for you. Make your next move meaningful. Embrace the charming life at Honeycutt Reserve by Garman Homes . Joyfully Built. Meaningfully Different.
Source: Garman Homes
