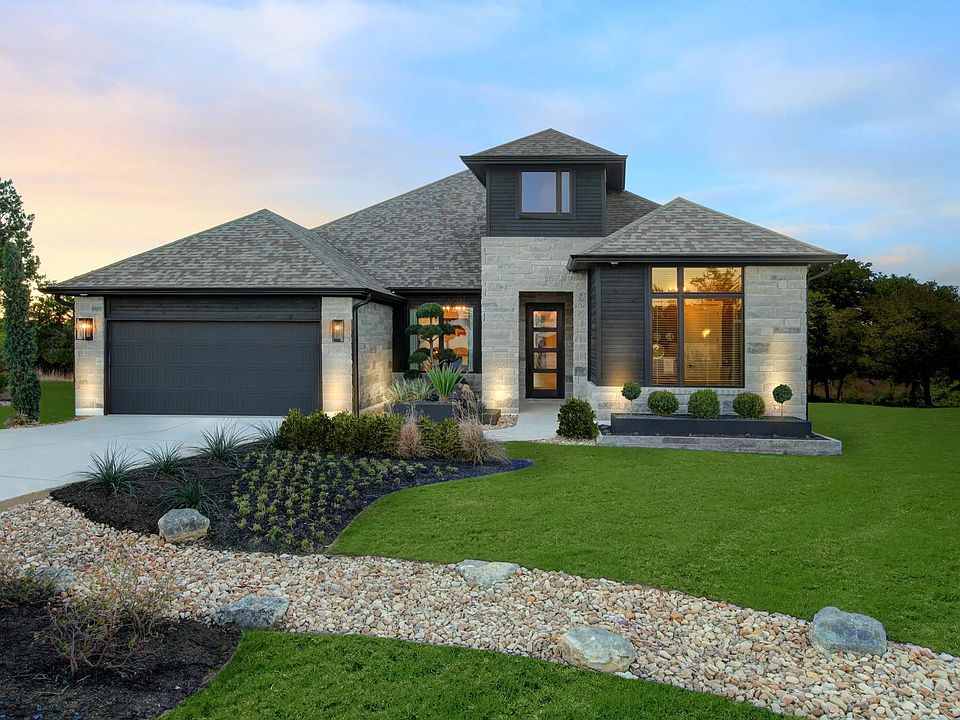MLS# 9096659 - Built by Drees Custom Homes - Nov 2025 completion! ~ Discover this new single family home located in Jonestown, TX! Featuring a masterful blend of sophistication and functionality. This thoughtfully designed home has an open-concept layout that seamlessly connects the great room, dining area, and gourmet kitchen, creating a perfect space for both entertaining and daily living. The expansive primary suite serves as a serene retreat, complete with a generous walk-in closet and a luxurious en-suite. Additionally, this home offers three guest rooms along with a game room, home office, and media space. With its elegant design and practical features, the Deerfield II in The Hollows is poised to offer a refined and comfortable living experience.
Active
$869,900
6716 Liberty Grotto Ct, Leander, TX 78645
4beds
3,537sqft
Single Family Residence
Built in 2025
0.31 Acres Lot
$-- Zestimate®
$246/sqft
$205/mo HOA
What's special
Home officeDining areaGreat roomGenerous walk-in closetGame roomMedia spaceGourmet kitchen
Call: (737) 510-7656
- 149 days |
- 64 |
- 0 |
Zillow last checked: 7 hours ago
Listing updated: September 27, 2025 at 07:41am
Listed by:
Ben Caballero (888) 872-6006,
HomesUSA.com
Source: Unlock MLS,MLS#: 9096659
Travel times
Schedule tour
Select your preferred tour type — either in-person or real-time video tour — then discuss available options with the builder representative you're connected with.
Facts & features
Interior
Bedrooms & bathrooms
- Bedrooms: 4
- Bathrooms: 5
- Full bathrooms: 4
- 1/2 bathrooms: 1
- Main level bedrooms: 2
Primary bedroom
- Features: Ceiling Fan(s), High Ceilings, Tray Ceiling(s), Walk-In Closet(s)
- Level: Main
Primary bathroom
- Features: Quartz Counters, Double Vanity, Full Bath, Separate Shower, Soaking Tub, Walk-in Shower
- Level: Main
Game room
- Level: Second
Kitchen
- Features: Kitchn - Breakfast Area, Kitchen Island, Quartz Counters, Eat-in Kitchen, Gourmet Kitchen, Open to Family Room, Pantry
- Level: Main
Laundry
- Features: Electric Dryer Hookup, Sink, Washer Hookup
- Level: Main
Living room
- Level: Main
Media room
- Level: Main
Office
- Level: Main
Heating
- Propane
Cooling
- Central Air, Multi Units, Zoned
Appliances
- Included: Built-In Gas Range, Built-In Oven(s), Cooktop, Dishwasher, Disposal, Exhaust Fan, Gas Cooktop, Microwave, Double Oven, RNGHD, Stainless Steel Appliance(s), Tankless Water Heater
Features
- Ceiling Fan(s), High Ceilings, Tray Ceiling(s), Double Vanity, Electric Dryer Hookup, Gas Dryer Hookup, Entrance Foyer, French Doors, High Speed Internet, Interior Steps, Kitchen Island, Multiple Dining Areas, Multiple Living Areas, Open Floorplan, Pantry, Primary Bedroom on Main, Smart Home, Smart Thermostat, Soaking Tub, Storage, Walk-In Closet(s), Washer Hookup
- Flooring: Wood
- Windows: Double Pane Windows, Vinyl Windows
- Number of fireplaces: 1
- Fireplace features: Gas, Living Room
Interior area
- Total interior livable area: 3,537 sqft
Property
Parking
- Total spaces: 3
- Parking features: Attached, Concrete, Door-Single, Driveway, Garage Door Opener, Garage Faces Front, Kitchen Level, Tandem
- Attached garage spaces: 3
Accessibility
- Accessibility features: None
Features
- Levels: Two
- Stories: 2
- Patio & porch: Covered
- Exterior features: Balcony
- Pool features: None
- Fencing: None
- Has view: Yes
- View description: Hill Country
- Waterfront features: None
Lot
- Size: 0.31 Acres
- Dimensions: 81 x 183
- Features: Sloped Up, Sprinkler - Automatic, Sprinkler - Back Yard, Sprinklers In Front, Sprinkler - In-ground, Sprinkler - Side Yard, Trees-Small (Under 20 Ft), Views
Details
- Additional structures: None
- Parcel number: 957404
- Special conditions: Standard
Construction
Type & style
- Home type: SingleFamily
- Property subtype: Single Family Residence
Materials
- Foundation: Slab
- Roof: Shingle
Condition
- Under Construction
- New construction: Yes
- Year built: 2025
Details
- Builder name: Drees Custom Homes
Utilities & green energy
- Sewer: Public Sewer
- Water: Public
- Utilities for property: Cable Available, Electricity Available, Internet-Cable, Propane, Sewer Connected, Water Connected
Community & HOA
Community
- Features: Clubhouse
- Subdivision: The Hollows Canyon - 60'
HOA
- Has HOA: Yes
- Services included: Common Area Maintenance
- HOA fee: $205 monthly
- HOA name: CCMC
Location
- Region: Leander
Financial & listing details
- Price per square foot: $246/sqft
- Tax assessed value: $15,000
- Date on market: 5/12/2025
- Listing terms: Cash,Conventional,FHA,VA Loan
- Electric utility on property: Yes
About the community
Clubhouse
Situated on the north shore of Lake Travis, The Hollows delivers the perfect package for luxury lakeside living. With outstanding amenities and exceptional home designs, you'll love calling The Hollows home. Whether you're looking to live it up on Lake Travis, hit the trails with your neighbors, or wind down after a long day, we have got you covered. The Kayak Club and NorthShore Marina provide ample opportunity to explore the lake or head over to the Beach Club to relax around the pool. Experience a family dinner at the Hilltop Smokehouse and enjoy the sunset. With two amenity centers with pools, hot tubs, splash area for kids, an event center, pickle ball courts, sport courts, 9 miles of hike and bike trails, play yard area and many community activities for all ages, The Hollows has everything you need to make your life on the lake unforgettable. Explore our gorgeous new home plans.
Source: Drees Homes

