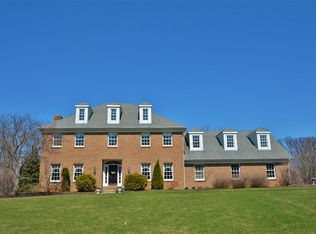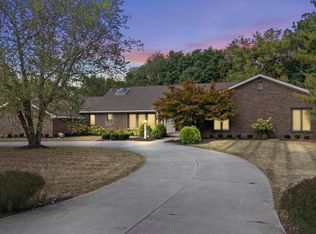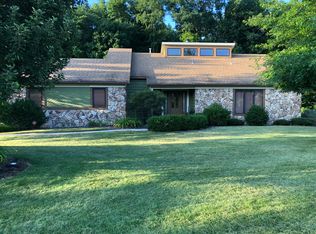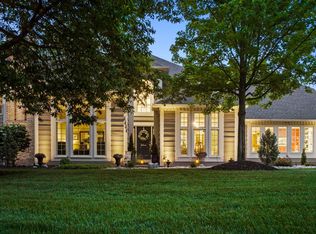Closed
$755,000
6716 Post Rd, Fort Wayne, IN 46814
4beds
4,226sqft
Single Family Residence
Built in 1994
1.76 Acres Lot
$774,900 Zestimate®
$--/sqft
$4,292 Estimated rent
Home value
$774,900
$697,000 - $860,000
$4,292/mo
Zestimate® history
Loading...
Owner options
Explore your selling options
What's special
A home of this quality does not come on the market often, solid construction, all brick, and so many high end details. Step into this house beginning at the foyer that opens seamlessly into the expansive living space and dining room accentuated by natural woodwork and large windows flooding the interior with natural light. There is a full kitchen with plenty of counter space, high quality cherry cabinets and modern appliances including a gas range. Connected to the kitchen is a breakfast nook and seating area that overlooks the beautiful yard. The master bedroom is spacious and has a fireplace and large window, attached bath with his and hers vanity, tile shower and tub. One more bedroom is on the main floor with two bedrooms on the upper floor. Cozy up by one of three fireplaces in the living room, master bedroom, or basement. The walk-out basement includes a versatile rec room ideal for entertainment or relaxation and a wet bar. A huge workshop would be great for home hobbies or could be easily finished into more living area if so desired. A charming loft area that overlooks the foyer is perfect for a home office or reading nook. One can park with ease in the 3-car attached garage, and enjoy outdoor living on the covered patio or main level deck, offering serene views and space for dining and relaxation. Embrace the beauty of nature with a vast yard leading into a wooded area, with no neighbors visible behind. This distinctive home offers craftsmanship and thoughtful design, creating a harmonious blend of sophistication and comfort in every detail.
Zillow last checked: 8 hours ago
Listing updated: August 27, 2024 at 01:04pm
Listed by:
Andrea Shepherd 260-489-2000,
Mike Thomas Assoc., Inc
Bought with:
Joseph Hege, RB22001187
Uptown Realty Group
Source: IRMLS,MLS#: 202423944
Facts & features
Interior
Bedrooms & bathrooms
- Bedrooms: 4
- Bathrooms: 5
- Full bathrooms: 5
- Main level bedrooms: 2
Bedroom 1
- Level: Main
Bedroom 2
- Level: Main
Dining room
- Level: Main
- Area: 224
- Dimensions: 16 x 14
Kitchen
- Level: Main
- Area: 195
- Dimensions: 15 x 13
Living room
- Level: Main
- Area: 504
- Dimensions: 28 x 18
Office
- Level: Lower
- Area: 153
- Dimensions: 17 x 9
Heating
- Natural Gas, Conventional, Forced Air
Cooling
- Central Air
Appliances
- Included: Range/Oven Hk Up Gas/Elec, Dishwasher, Microwave, Refrigerator, Range/Oven-Dual Fuel, Gas Range
- Laundry: Dryer Hook Up Gas/Elec, Main Level
Features
- Ceiling-9+, Laminate Counters, Eat-in Kitchen, Entrance Foyer, Soaking Tub, Natural Woodwork, Open Floorplan, Double Vanity, Wet Bar, Stand Up Shower, Main Level Bedroom Suite
- Flooring: Hardwood, Carpet, Tile
- Doors: Pocket Doors, Six Panel Doors
- Basement: Full,Walk-Out Access,Concrete
- Attic: Pull Down Stairs,Storage
- Number of fireplaces: 3
- Fireplace features: Living Room, Recreation Room, 1st Bdrm
Interior area
- Total structure area: 5,621
- Total interior livable area: 4,226 sqft
- Finished area above ground: 3,326
- Finished area below ground: 900
Property
Parking
- Total spaces: 3
- Parking features: Attached, Garage Door Opener, Garage Utilities
- Attached garage spaces: 3
Features
- Levels: One and One Half
- Stories: 1
- Patio & porch: Deck, Covered
- Exterior features: Workshop
- Has spa: Yes
- Spa features: Jet Tub
Lot
- Size: 1.76 Acres
- Features: Few Trees, 0-2.9999
Details
- Parcel number: 021129327010.000038
- Other equipment: TV Antenna
Construction
Type & style
- Home type: SingleFamily
- Property subtype: Single Family Residence
Materials
- Brick, Limestone
- Roof: Asphalt,Shingle,Dimensional Shingles
Condition
- New construction: No
- Year built: 1994
Utilities & green energy
- Sewer: City
- Water: City
Community & neighborhood
Location
- Region: Fort Wayne
- Subdivision: West Hamilton Estates
HOA & financial
HOA
- Has HOA: Yes
- HOA fee: $500 semi-annually
Price history
| Date | Event | Price |
|---|---|---|
| 8/26/2024 | Sold | $755,000-5.6% |
Source: | ||
| 6/28/2024 | Listed for sale | $799,900 |
Source: | ||
Public tax history
| Year | Property taxes | Tax assessment |
|---|---|---|
| 2024 | $4,119 +6.5% | $524,700 +3.5% |
| 2023 | $3,869 +13.7% | $507,200 +2.8% |
| 2022 | $3,403 +12.2% | $493,400 +17.3% |
Find assessor info on the county website
Neighborhood: 46814
Nearby schools
GreatSchools rating
- 6/10Covington Elementary SchoolGrades: K-5Distance: 2.8 mi
- 6/10Woodside Middle SchoolGrades: 6-8Distance: 3 mi
- 10/10Homestead Senior High SchoolGrades: 9-12Distance: 2.2 mi
Schools provided by the listing agent
- Elementary: Covington
- Middle: Woodside
- High: Homestead
- District: MSD of Southwest Allen Cnty
Source: IRMLS. This data may not be complete. We recommend contacting the local school district to confirm school assignments for this home.
Get pre-qualified for a loan
At Zillow Home Loans, we can pre-qualify you in as little as 5 minutes with no impact to your credit score.An equal housing lender. NMLS #10287.
Sell with ease on Zillow
Get a Zillow Showcase℠ listing at no additional cost and you could sell for —faster.
$774,900
2% more+$15,498
With Zillow Showcase(estimated)$790,398



