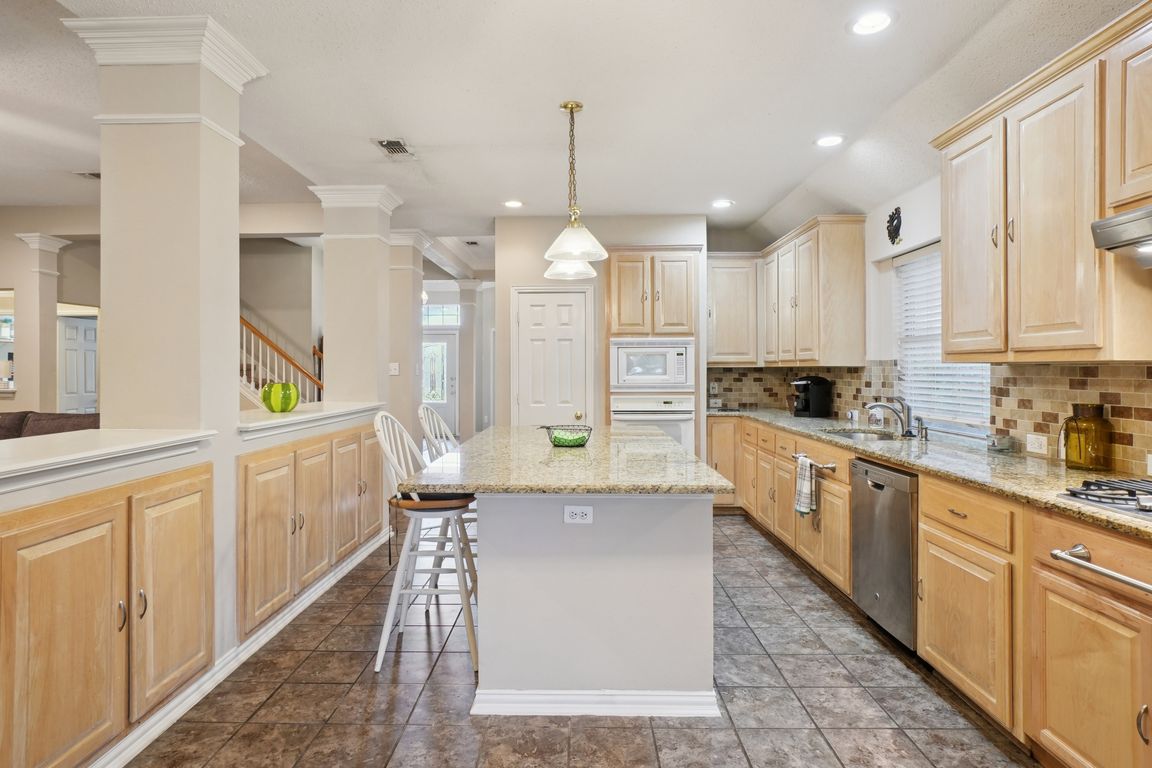
For salePrice cut: $10K (8/30)
$420,000
4beds
3,099sqft
6716 Spring Valley Way, Fort Worth, TX 76132
4beds
3,099sqft
Single family residence
Built in 1999
7,187 sqft
2 Attached garage spaces
$136 price/sqft
$540 annually HOA fee
What's special
Swimming poolHome officeOpen concept floorplanFormal dining areaDedicated ac systemExpansive bay windowGranite countertops
Beautiful Home with Spacious Layout. Step into this stunning home featuring an open concept floorplan that seamlessly blends comfort and functionality. The large kitchen is a chef’s dream with an oversized island, granite countertops, abundant cabinet space, and both a breakfast nook and formal dining area, perfect for everyday living or entertaining. Enjoy ...
- 92 days
- on Zillow |
- 437 |
- 14 |
Source: NTREIS,MLS#: 20988565
Travel times
Kitchen
Living Room
Primary Bedroom
Zillow last checked: 7 hours ago
Listing updated: August 30, 2025 at 10:46am
Listed by:
Marlene Bone 0492378 817-406-4400,
KINGDOM Real Estate 817-406-4400,
Tiffany Bone 0508851 817-406-4400,
KINGDOM Real Estate
Source: NTREIS,MLS#: 20988565
Facts & features
Interior
Bedrooms & bathrooms
- Bedrooms: 4
- Bathrooms: 3
- Full bathrooms: 2
- 1/2 bathrooms: 1
Primary bedroom
- Features: Built-in Features, Ceiling Fan(s)
- Level: First
- Dimensions: 15 x 14
Bedroom
- Features: Ceiling Fan(s)
- Level: First
- Dimensions: 14 x 9
Bedroom
- Features: Ceiling Fan(s)
- Level: First
- Dimensions: 12 x 9
Bonus room
- Level: Second
- Dimensions: 16 x 15
Breakfast room nook
- Features: Eat-in Kitchen, Granite Counters, Kitchen Island, Pantry
- Level: First
- Dimensions: 11 x 9
Kitchen
- Features: Breakfast Bar, Built-in Features, Eat-in Kitchen, Granite Counters, Kitchen Island
- Level: First
- Dimensions: 14 x 11
Living room
- Features: Built-in Features, Ceiling Fan(s), Fireplace
- Level: First
- Dimensions: 31 x 15
Office
- Features: Ceiling Fan(s)
- Level: First
- Dimensions: 13 x 9
Heating
- Central
Cooling
- Central Air
Appliances
- Included: Dishwasher, Electric Cooktop, Disposal, Gas Water Heater, Microwave
Features
- Built-in Features, Decorative/Designer Lighting Fixtures, Double Vanity, Eat-in Kitchen, Granite Counters, High Speed Internet, Kitchen Island, Open Floorplan, Pantry, Cable TV, Vaulted Ceiling(s), Walk-In Closet(s), Wired for Sound
- Flooring: Carpet, Engineered Hardwood, Tile
- Windows: Window Coverings
- Has basement: No
- Number of fireplaces: 1
- Fireplace features: Gas Log, Living Room
Interior area
- Total interior livable area: 3,099 sqft
Video & virtual tour
Property
Parking
- Total spaces: 2
- Parking features: Additional Parking, Concrete, Garage Faces Front, Kitchen Level
- Attached garage spaces: 2
Features
- Levels: Two
- Stories: 2
- Patio & porch: Enclosed, Glass Enclosed, Patio, Covered
- Exterior features: Barbecue, Lighting, Outdoor Grill, Private Yard
- Pool features: None
- Fencing: Wood
Lot
- Size: 7,187.4 Square Feet
- Features: Interior Lot, Landscaped, Few Trees
Details
- Parcel number: 07084692
Construction
Type & style
- Home type: SingleFamily
- Architectural style: Contemporary/Modern,Detached
- Property subtype: Single Family Residence
- Attached to another structure: Yes
Materials
- Brick
- Foundation: Slab
- Roof: Composition
Condition
- Year built: 1999
Utilities & green energy
- Sewer: Public Sewer
- Water: Public
- Utilities for property: Sewer Available, Water Available, Cable Available
Community & HOA
Community
- Features: Curbs, Sidewalks
- Security: Smoke Detector(s)
- Subdivision: Hulen Bend Estates Add
HOA
- Has HOA: Yes
- Services included: All Facilities
- HOA fee: $540 annually
- HOA name: Real Manage
- HOA phone: 972-380-3505
Location
- Region: Fort Worth
Financial & listing details
- Price per square foot: $136/sqft
- Tax assessed value: $390,000
- Annual tax amount: $9,503
- Date on market: 7/2/2025