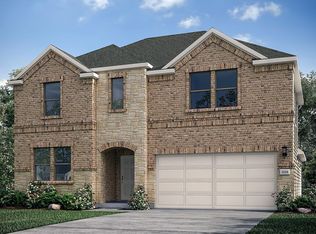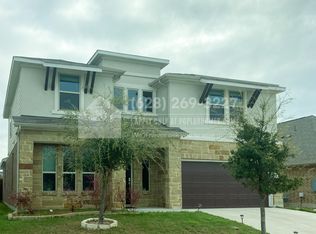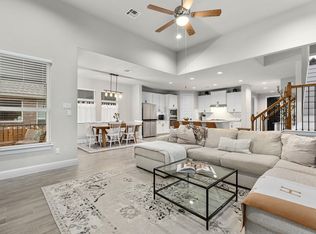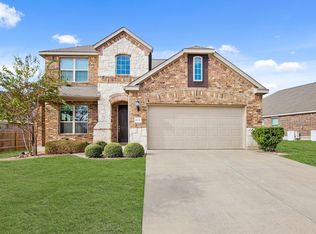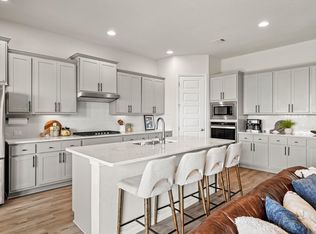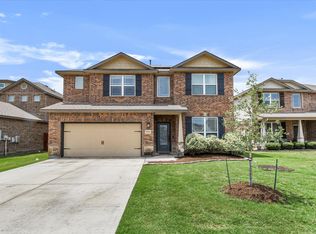6717 Catania Loop is where style & design meets function & leisure. 5 bedrooms with 2 on the main floor, 3 full bathrooms, a home office, spacious kitchen, an upstairs loft, and a private backyard with no rear neighbors will certainly offer unmatched comfort in your new home. As you enter through the oversized front door, the soaring ceilings upon entry can not be unnoticed. The home office with custom barn door offers privacy during the work day, and a guest bedroom along with a full bathroom located near the front of the home. The sparkling all white kitchen is perfect for entertaining or enjoying quiet family meals. The oversized primary suite off the main living room has no shortage of space, comfortably fitting a king bed, end tables, multiple dressers and a reading nook allow for flexibility and convenience. Upstairs you'll find the massive loft space, ideal for a second living room, secondary office space or simply a space to try new hobbies! Three guest rooms all with tons of natural light and a full bathroom complete the upstairs living area. Step outside to an extended patio, perfect for relaxing evenings in the shade or hosting weekend gatherings. Located in a community featuring an onsite elementary school, a resort-style amenities center that is only steps away, volleyball courts, picking areas, playgrounds, and a sparkling pool, this home offers convenience and lifestyle all in one. Don't miss this exceptional opportunity for refined living!
Active
Price cut: $14.9K (10/7)
$485,000
6717 Catania Loop, Round Rock, TX 78665
5beds
3,022sqft
Est.:
Single Family Residence
Built in 2018
6,655.97 Square Feet Lot
$477,500 Zestimate®
$160/sqft
$25/mo HOA
What's special
- 135 days |
- 219 |
- 14 |
Zillow last checked: 8 hours ago
Listing updated: November 29, 2025 at 03:16pm
Listed by:
Kyle Milligan (512) 569-8278,
Team West Real Estate LLC (512) 296-0669
Source: Unlock MLS,MLS#: 6301258
Tour with a local agent
Facts & features
Interior
Bedrooms & bathrooms
- Bedrooms: 5
- Bathrooms: 3
- Full bathrooms: 3
- Main level bedrooms: 2
Primary bedroom
- Level: Main
Bedroom
- Level: Second
Bedroom
- Level: Main
Bedroom
- Level: Second
Bedroom
- Level: Second
Primary bathroom
- Level: Main
Bathroom
- Level: Main
Bathroom
- Level: Second
Kitchen
- Level: Main
Heating
- Central
Cooling
- Ceiling Fan(s), Central Air
Appliances
- Included: Dishwasher, Disposal, Exhaust Fan, Gas Range, Microwave, Gas Oven, Free-Standing Range, Refrigerator, Stainless Steel Appliance(s), Washer/Dryer
Features
- Built-in Features, Ceiling Fan(s), High Ceilings, Quartz Counters, Double Vanity, Kitchen Island, Multiple Living Areas, Open Floorplan, Pantry, Primary Bedroom on Main, Recessed Lighting, Soaking Tub, Walk-In Closet(s)
- Flooring: Carpet, Wood
- Windows: Blinds
Interior area
- Total interior livable area: 3,022 sqft
Property
Parking
- Total spaces: 2
- Parking features: Garage, Garage Door Opener
- Garage spaces: 2
Accessibility
- Accessibility features: None
Features
- Levels: Two
- Stories: 2
- Patio & porch: Covered, See Remarks
- Exterior features: Private Yard
- Pool features: None
- Spa features: None
- Fencing: Back Yard, Fenced
- Has view: Yes
- View description: None
- Waterfront features: None
Lot
- Size: 6,655.97 Square Feet
- Features: Back to Park/Greenbelt, Back Yard, Close to Clubhouse, Front Yard, Level, Sprinkler - Automatic, Trees-Small (Under 20 Ft), See Remarks
Details
- Additional structures: None
- Parcel number: 142480120K0029
- Special conditions: Standard
Construction
Type & style
- Home type: SingleFamily
- Property subtype: Single Family Residence
Materials
- Foundation: Slab
- Roof: Shingle
Condition
- Resale
- New construction: No
- Year built: 2018
Utilities & green energy
- Sewer: Municipal Utility District (MUD)
- Water: Public
- Utilities for property: Cable Connected, Internet-Cable, Natural Gas Connected, Sewer Connected, Water Connected
Community & HOA
Community
- Features: Cluster Mailbox, Common Grounds, Park, Picnic Area, Playground, Pool, Sidewalks, Sport Court(s)/Facility
- Subdivision: Siena Sec 12
HOA
- Has HOA: Yes
- Services included: See Remarks
- HOA fee: $75 quarterly
- HOA name: Siena HOA
Location
- Region: Round Rock
Financial & listing details
- Price per square foot: $160/sqft
- Tax assessed value: $467,094
- Annual tax amount: $11,071
- Date on market: 8/2/2025
- Listing terms: Cash,Conventional,FHA,VA Loan
Estimated market value
$477,500
$454,000 - $501,000
$3,030/mo
Price history
Price history
| Date | Event | Price |
|---|---|---|
| 10/7/2025 | Price change | $485,000-3%$160/sqft |
Source: | ||
| 8/2/2025 | Listed for sale | $499,900$165/sqft |
Source: | ||
| 8/2/2025 | Listing removed | $499,900$165/sqft |
Source: | ||
| 5/7/2025 | Price change | $499,900-2.9%$165/sqft |
Source: | ||
| 3/14/2025 | Listed for sale | $514,9900%$170/sqft |
Source: | ||
Public tax history
Public tax history
| Year | Property taxes | Tax assessment |
|---|---|---|
| 2024 | $9,809 +4.1% | $467,094 +3.4% |
| 2023 | $9,425 -5.1% | $451,835 +10% |
| 2022 | $9,929 -0.5% | $410,759 +10% |
Find assessor info on the county website
BuyAbility℠ payment
Est. payment
$3,177/mo
Principal & interest
$2368
Property taxes
$614
Other costs
$195
Climate risks
Neighborhood: 78665
Nearby schools
GreatSchools rating
- 6/10Veterans Hill Elementary SchoolGrades: PK-5Distance: 0.4 mi
- 6/10Hutto High School 9th Grade CenterGrades: 9Distance: 3.5 mi
- 6/10Hutto High SchoolGrades: 9-12Distance: 3.2 mi
Schools provided by the listing agent
- Elementary: Veterans Hill
- Middle: Gus Almquist
- High: Hutto
- District: Hutto ISD
Source: Unlock MLS. This data may not be complete. We recommend contacting the local school district to confirm school assignments for this home.
- Loading
- Loading
