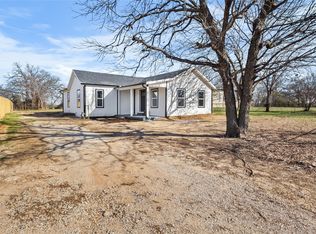Sold on 04/29/25
Price Unknown
6717 Lindale Rd, Fort Worth, TX 76140
4beds
1,984sqft
Single Family Residence
Built in 2025
0.36 Acres Lot
$372,400 Zestimate®
$--/sqft
$2,430 Estimated rent
Home value
$372,400
$346,000 - $402,000
$2,430/mo
Zestimate® history
Loading...
Owner options
Explore your selling options
What's special
Amazing and beautiful new construction in Kennedale. This beauty has 4 bedrooms, 2.5 baths, a spacious living,kitchen,dining area. Flooring is luxury vinyl plank in the living areas and tile at bathrooms. All countertops are made with quality quartz. Master bathroom has a nice spacious shower and big, long mirror and cabinet sink. Kitchen comes with stainless steel appliances. Living room is spacious and comes with a nice electric fireplace that gives a touch of modern but yet cozy feel. Even though this house its great by itself, the best addition is the HUGE backyard this house has. You can add a pool or storage. You can have amazing parties or family gatherings. There is a gate on the side that will allow for you to enter cars to the back part. This house is beautiful and its only waiting for their new owners! Come and take a look to what can be your next home!
Zillow last checked: 8 hours ago
Listing updated: June 19, 2025 at 07:25pm
Listed by:
Keyla Rivera 0723067 972-401-1400,
HomeSmart 972-401-1400
Bought with:
Brooke Emerson
Compass RE Texas, LLC
Source: NTREIS,MLS#: 20878030
Facts & features
Interior
Bedrooms & bathrooms
- Bedrooms: 4
- Bathrooms: 3
- Full bathrooms: 2
- 1/2 bathrooms: 1
Primary bedroom
- Features: Ceiling Fan(s), Walk-In Closet(s)
- Level: First
- Dimensions: 15 x 14
Bedroom
- Level: First
- Dimensions: 11 x 12
Bedroom
- Level: First
- Dimensions: 12 x 11
Bedroom
- Level: First
- Dimensions: 11 x 11
Dining room
- Level: First
- Dimensions: 11 x 10
Living room
- Features: Fireplace
- Level: First
- Dimensions: 22 x 17
Heating
- Electric
Cooling
- Electric
Appliances
- Included: Dishwasher, Electric Range, Disposal, Microwave
Features
- Kitchen Island, Open Floorplan, Other, Pantry, Walk-In Closet(s)
- Flooring: Luxury Vinyl Plank, Tile
- Has basement: No
- Number of fireplaces: 1
- Fireplace features: Electric
Interior area
- Total interior livable area: 1,984 sqft
Property
Parking
- Total spaces: 2
- Parking features: Door-Single
- Attached garage spaces: 2
Features
- Levels: One
- Stories: 1
- Pool features: None
Lot
- Size: 0.36 Acres
Details
- Parcel number: 01989871
Construction
Type & style
- Home type: SingleFamily
- Architectural style: Traditional,Detached
- Property subtype: Single Family Residence
Materials
- Foundation: Slab
- Roof: Shingle
Condition
- Year built: 2025
Utilities & green energy
- Sewer: Public Sewer
- Water: Public
- Utilities for property: Other, Sewer Available, Water Available
Community & neighborhood
Location
- Region: Fort Worth
- Subdivision: Oak Crest Add
Other
Other facts
- Listing terms: Cash,Conventional,FHA,VA Loan
Price history
| Date | Event | Price |
|---|---|---|
| 4/29/2025 | Sold | -- |
Source: NTREIS #20878030 Report a problem | ||
| 4/18/2025 | Pending sale | $385,000$194/sqft |
Source: NTREIS #20878030 Report a problem | ||
| 4/8/2025 | Contingent | $385,000$194/sqft |
Source: NTREIS #20878030 Report a problem | ||
| 3/21/2025 | Listed for sale | $385,000$194/sqft |
Source: NTREIS #20878030 Report a problem | ||
Public tax history
| Year | Property taxes | Tax assessment |
|---|---|---|
| 2024 | $769 -0.8% | $34,152 |
| 2023 | $775 +110.1% | $34,152 +137.5% |
| 2022 | $369 -4.6% | $14,380 |
Find assessor info on the county website
Neighborhood: 76140
Nearby schools
GreatSchools rating
- 4/10David K Sellars Elementary SchoolGrades: PK-5Distance: 1.2 mi
- 4/10Forest Oak Middle SchoolGrades: 6-8Distance: 2.8 mi
- 2/10O D Wyatt High SchoolGrades: 9-12Distance: 3.4 mi
Schools provided by the listing agent
- Elementary: Daggett
- Middle: Meacham
- High: Dunbar
- District: Fort Worth ISD
Source: NTREIS. This data may not be complete. We recommend contacting the local school district to confirm school assignments for this home.
Get a cash offer in 3 minutes
Find out how much your home could sell for in as little as 3 minutes with a no-obligation cash offer.
Estimated market value
$372,400
Get a cash offer in 3 minutes
Find out how much your home could sell for in as little as 3 minutes with a no-obligation cash offer.
Estimated market value
$372,400
