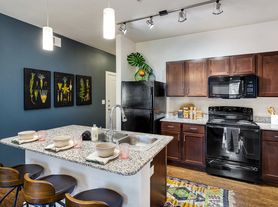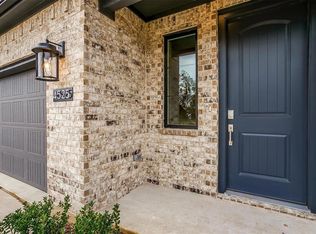Need a place for a less than a year? This home if for a family that needs a place to stay due to insurance OR waiting for new construction build to finish. The open layout provides versatility, allowing you to customize the living and dining areas to suit your preferences. The kitchen has an island and gas range, granite countertops, and a cozy eat-in nook perfect for casual meals. A second living area adds to the spaciousness of the home and leads seamlessly to the backyard with a covered patio, ideal for relaxing or entertaining. The primary bedroom is a retreat in itself, boasting a generous walk-in closet and a luxurious en-suite bathroom complete with a separate shower, a soothing garden tub, and dual sinks for convenience. The secondary bedrooms are equally inviting, offering ample space and practical step-in closets. This home is a harmonious blend of comfort and elegance, ready to welcome you in with open arms
Minimum 3 months lease, renter covers utility costs, yard service is $100 a month, pets on a per pet basis and has breed restrictions. Pet fee is non-refundable and is per pet.
House for rent
$2,500/mo
6718 Ambercrest Dr, Arlington, TX 76002
3beds
1,836sqft
Price may not include required fees and charges.
Single family residence
Available now
Cats, small dogs OK
Central air
In unit laundry
Attached garage parking
Heat pump
What's special
Granite countertopsLuxurious en-suite bathroomGas rangeKitchen has an islandCozy eat-in nookDual sinksOpen layout
- 99 days |
- -- |
- -- |
Travel times
Looking to buy when your lease ends?
Consider a first-time homebuyer savings account designed to grow your down payment with up to a 6% match & 3.83% APY.
Facts & features
Interior
Bedrooms & bathrooms
- Bedrooms: 3
- Bathrooms: 2
- Full bathrooms: 2
Heating
- Heat Pump
Cooling
- Central Air
Appliances
- Included: Dishwasher, Dryer, Microwave, Oven, Refrigerator, Washer
- Laundry: In Unit
Features
- Walk In Closet
- Flooring: Hardwood
Interior area
- Total interior livable area: 1,836 sqft
Property
Parking
- Parking features: Attached
- Has attached garage: Yes
- Details: Contact manager
Features
- Exterior features: Walk In Closet
Details
- Parcel number: 07326254
Construction
Type & style
- Home type: SingleFamily
- Property subtype: Single Family Residence
Community & HOA
Location
- Region: Arlington
Financial & listing details
- Lease term: 1 Year
Price history
| Date | Event | Price |
|---|---|---|
| 8/13/2025 | Price change | $2,500-10.7%$1/sqft |
Source: Zillow Rentals | ||
| 7/1/2025 | Price change | $2,800+0.2%$2/sqft |
Source: Zillow Rentals | ||
| 11/16/2022 | Price change | $2,795-3.5%$2/sqft |
Source: | ||
| 11/2/2022 | Price change | $2,895-3.3%$2/sqft |
Source: | ||
| 8/23/2022 | Price change | $2,995-9.2%$2/sqft |
Source: | ||

