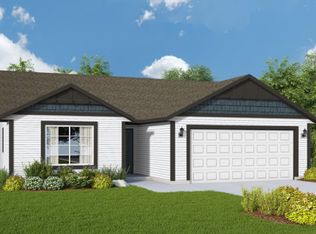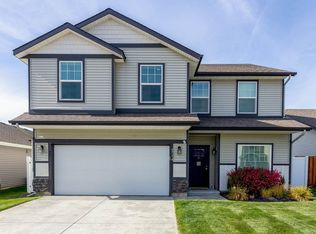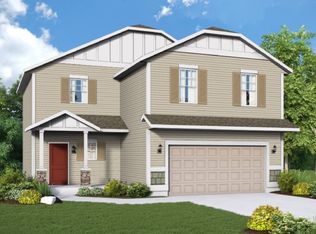Closed
$394,000
6718 S Chumani Rd, Cheney, WA 99004
3beds
2baths
1,601sqft
Single Family Residence
Built in 2019
6,098.4 Square Feet Lot
$389,900 Zestimate®
$246/sqft
$2,217 Estimated rent
Home value
$389,900
$363,000 - $421,000
$2,217/mo
Zestimate® history
Loading...
Owner options
Explore your selling options
What's special
Price improvement! Like new, one adult owner rancher in a fantastic, convenient location close to Amazon, FAFB, Cheney, Airway Heights, and just 10 minutes to downtown Spokane! This 3BR, 2 BA Viking "Carolina" plan Great Room rancher offers 1601 sq ft of living space and a very open floor plan with vaulted ceilings. The surprisingly large living room is open to the spacious dining area and huge island kitchen. The kitchen boasts 42" tall cabinets, quartz counters, a large island with eating bar, and upgraded stainless steel appliances including gas range. Around the corner is your main floor laundry room and HUGE walk-in pantry! The oversized primary suite features a private 4 piece bath with garden tub, separate shower, double quartz vanity, and walk-in closet. Two more bedrooms and a second bath with quartz countertops complete the main floor. Sheet rocked, heated, and insulated 2 car garage, vinyl siding and windows, gas heat and central air, a covered patio, and no neighbors behind you. Beautiful home!
Zillow last checked: 8 hours ago
Listing updated: October 02, 2025 at 09:58am
Listed by:
Timothy Ray 509-217-7823,
Kelly Right Real Estate of Spokane
Source: SMLS,MLS#: 202520564
Facts & features
Interior
Bedrooms & bathrooms
- Bedrooms: 3
- Bathrooms: 2
First floor
- Level: First
Heating
- Natural Gas, Forced Air
Cooling
- Central Air
Appliances
- Included: Gas Range, Dishwasher, Refrigerator, Disposal, Microwave
Features
- Cathedral Ceiling(s), Hard Surface Counters
- Windows: Windows Vinyl, Multi Pane Windows
- Basement: Crawl Space
- Has fireplace: No
Interior area
- Total structure area: 1,601
- Total interior livable area: 1,601 sqft
Property
Parking
- Total spaces: 2
- Parking features: Attached, Garage Door Opener, Off Site
- Garage spaces: 2
Accessibility
- Accessibility features: Hallways 32+
Features
- Levels: One
- Stories: 1
- Has view: Yes
- View description: Territorial
Lot
- Size: 6,098 sqft
- Features: Sprinkler - Automatic, Level
Details
- Parcel number: 24082.0405
Construction
Type & style
- Home type: SingleFamily
- Architectural style: Ranch
- Property subtype: Single Family Residence
Materials
- Vinyl Siding
- Roof: Composition
Condition
- New construction: No
- Year built: 2019
Community & neighborhood
Location
- Region: Cheney
- Subdivision: Takoda Park 2nd
HOA & financial
HOA
- Has HOA: Yes
- HOA fee: $35 monthly
Other
Other facts
- Listing terms: FHA,VA Loan,Conventional,Cash
- Road surface type: Paved
Price history
| Date | Event | Price |
|---|---|---|
| 10/2/2025 | Sold | $394,000$246/sqft |
Source: | ||
| 8/22/2025 | Pending sale | $394,000$246/sqft |
Source: | ||
| 8/21/2025 | Price change | $394,000+1%$246/sqft |
Source: | ||
| 8/13/2025 | Price change | $389,950-2.5%$244/sqft |
Source: | ||
| 7/25/2025 | Price change | $399,950-2.4%$250/sqft |
Source: | ||
Public tax history
| Year | Property taxes | Tax assessment |
|---|---|---|
| 2024 | $3,609 +12.7% | $369,100 -2.4% |
| 2023 | $3,202 +4.2% | $378,200 +2.7% |
| 2022 | $3,074 +5.9% | $368,200 +31.1% |
Find assessor info on the county website
Neighborhood: 99004
Nearby schools
GreatSchools rating
- 7/10Phil Snowdon ElementaryGrades: PK-5Distance: 0.3 mi
- 4/10Cheney Middle SchoolGrades: 6-8Distance: 6.2 mi
- 6/10Cheney High SchoolGrades: 9-12Distance: 6.7 mi
Schools provided by the listing agent
- Elementary: Snowdon
- Middle: Cheney
- High: Cheney
- District: Cheney
Source: SMLS. This data may not be complete. We recommend contacting the local school district to confirm school assignments for this home.
Get pre-qualified for a loan
At Zillow Home Loans, we can pre-qualify you in as little as 5 minutes with no impact to your credit score.An equal housing lender. NMLS #10287.
Sell for more on Zillow
Get a Zillow Showcase℠ listing at no additional cost and you could sell for .
$389,900
2% more+$7,798
With Zillow Showcase(estimated)$397,698


