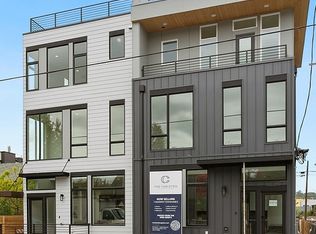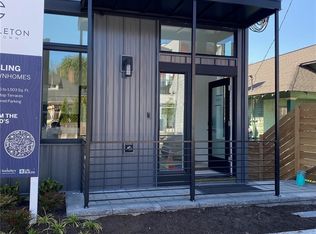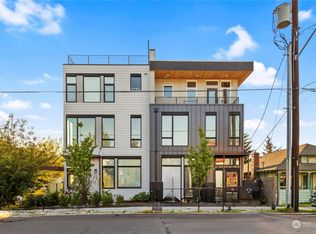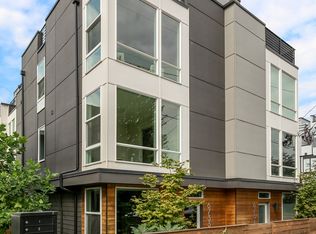Sold
Listed by:
Daniel Sessoms,
Realogics Sotheby's Int'l Rlty
Bought with: The Preview Group
$684,000
6719 B Carleton Avenue S, Seattle, WA 98108
2beds
1,455sqft
Townhouse
Built in 2022
1,045.44 Square Feet Lot
$630,500 Zestimate®
$470/sqft
$3,271 Estimated rent
Home value
$630,500
$599,000 - $662,000
$3,271/mo
Zestimate® history
Loading...
Owner options
Explore your selling options
What's special
Welcome home to the Carleton, a collection of 7 Urban Centric townhomes located in the heart of Georgetown! This collection of homes blends efficient open concept living with high-end style. This 2bed, 2bath home features high-vaulted ceilings, open gourmet kitchens w/SS Appliances, custom quartz kitchen island with waterfall edging. The Primary Suite is warm and inviting with heated bathroom flooring and a oversized walk-in shower. Laundry located conveniently on the 2nd floor. Home also has secure double entry for Amazon drops. Entertaining made easy with a expansive Roof Deck with views of Seattle/Mt Rainier. Near hip restaurants, local breweries & a unique retail core; Georgetown is the place!
Zillow last checked: 8 hours ago
Listing updated: March 08, 2023 at 04:48pm
Listed by:
Daniel Sessoms,
Realogics Sotheby's Int'l Rlty
Bought with:
Cindy Nguyen, 3974
The Preview Group
Source: NWMLS,MLS#: 2023674
Facts & features
Interior
Bedrooms & bathrooms
- Bedrooms: 2
- Bathrooms: 2
- Full bathrooms: 2
Primary bedroom
- Level: Upper
Bedroom
- Level: Upper
Bathroom full
- Level: Upper
Bathroom full
- Level: Upper
Dining room
- Level: Main
Entry hall
- Level: Main
Great room
- Level: Main
Kitchen with eating space
- Level: Main
Living room
- Level: Main
Heating
- Has Heating (Unspecified Type)
Cooling
- Has cooling: Yes
Appliances
- Included: Dishwasher_, GarbageDisposal_, Microwave_, Refrigerator_, StoveRange_, Dishwasher, Garbage Disposal, Microwave, Refrigerator, StoveRange, Water Heater: Electric, Water Heater Location: Main Floor Closet
Features
- Bath Off Primary, Walk-In Pantry
- Flooring: Laminate, Carpet
- Windows: Double Pane/Storm Window
- Basement: None
- Has fireplace: No
Interior area
- Total structure area: 1,455
- Total interior livable area: 1,455 sqft
Property
Parking
- Parking features: Off Street
Features
- Levels: Multi/Split
- Entry location: Main
- Patio & porch: Ductless HP-Mini Split, Laminate Hardwood, Wall to Wall Carpet, Bath Off Primary, Double Pane/Storm Window, Vaulted Ceiling(s), Walk-In Pantry, Water Heater
- Has view: Yes
- View description: City, Territorial
Lot
- Size: 1,045 sqft
- Features: Curbs, Paved, Sidewalk, Cable TV, Deck, Gas Available, Patio, Rooftop Deck
Details
- Parcel number: 00000UnitB
- Zoning description: Jurisdiction: City
- Special conditions: Standard
Construction
Type & style
- Home type: Townhouse
- Architectural style: Contemporary
- Property subtype: Townhouse
Materials
- Cement Planked, Metal/Vinyl
- Foundation: Poured Concrete, Tie Down
- Roof: Flat
Condition
- Very Good
- New construction: Yes
- Year built: 2022
Details
- Builder name: LNL Builds
Utilities & green energy
- Electric: Company: City of Seattle
- Sewer: Sewer Connected, Company: City of Seattle
- Water: Public, Company: City of Seattle
- Utilities for property: Xfinity, Xfinity
Community & neighborhood
Location
- Region: Seattle
- Subdivision: Georgetown
HOA & financial
HOA
- HOA fee: $20 monthly
Other
Other facts
- Listing terms: Cash Out,Conventional,FHA,VA Loan
- Cumulative days on market: 842 days
Price history
| Date | Event | Price |
|---|---|---|
| 3/8/2023 | Sold | $684,000+2.2%$470/sqft |
Source: | ||
| 2/9/2023 | Pending sale | $669,000$460/sqft |
Source: | ||
| 1/6/2023 | Listed for sale | $669,000$460/sqft |
Source: | ||
Public tax history
Tax history is unavailable.
Neighborhood: Georgetown
Nearby schools
GreatSchools rating
- 8/10Van Asselt Elementary SchoolGrades: PK-5Distance: 1.8 mi
- 7/10Mercer Middle SchoolGrades: 6-8Distance: 1.6 mi
- 8/10Cleveland High SchoolGrades: 9-12Distance: 0.8 mi

Get pre-qualified for a loan
At Zillow Home Loans, we can pre-qualify you in as little as 5 minutes with no impact to your credit score.An equal housing lender. NMLS #10287.
Sell for more on Zillow
Get a free Zillow Showcase℠ listing and you could sell for .
$630,500
2% more+ $12,610
With Zillow Showcase(estimated)
$643,110


