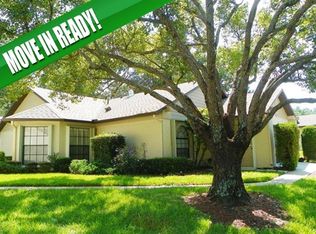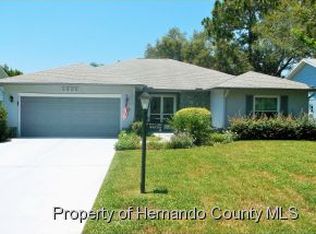New price and ready for new owners. Nothing to do except move in and enjoy. Completely updated and furnished, free standing villa in the highly sought after village of Manor Pines is now available. This home boasts 2 large bedrooms, 2 baths and a very large 2 car garage. Tile and laminate flooring throughout. Vaulted ceilings, double pane windows, screened garage door, new counters, cabinets and stainless steel appliances. There is a bonus room off of the living room and kitchen with multiple possibilities, currently being used as a den. The master bathroom comes complete with a new double vanity and a walk-in-shower. There is also a smaller room off of the master bathroom which is currently being used as a sewing/craft room or could be used as an additional walk in closet or dressing area. The guest bathroom has been recently updated to include a new vanity, sink, facet, and toilet. Basic cable and internet are included in your HOA fees. Manor Pines is pet friendly and allows 2 dogs. This village also has its own heated pool and cabana area complete with tables, chairs, loungers and grills. The gated community of Timber Pines offers 4 golf courses including an 18-hole championship course, a driving range, beautiful clubhouse with a restaurant & bar, fitness center, lodge with private kitchen, billiards, woodworking room, tennis courts, 2 heated pools, hot-tubs, pickleball, horseshoes, jogging trails, and more activities and clubs than I can list. Settlement issues completely repaired--home is insurable and financeable.
This property is off market, which means it's not currently listed for sale or rent on Zillow. This may be different from what's available on other websites or public sources.

