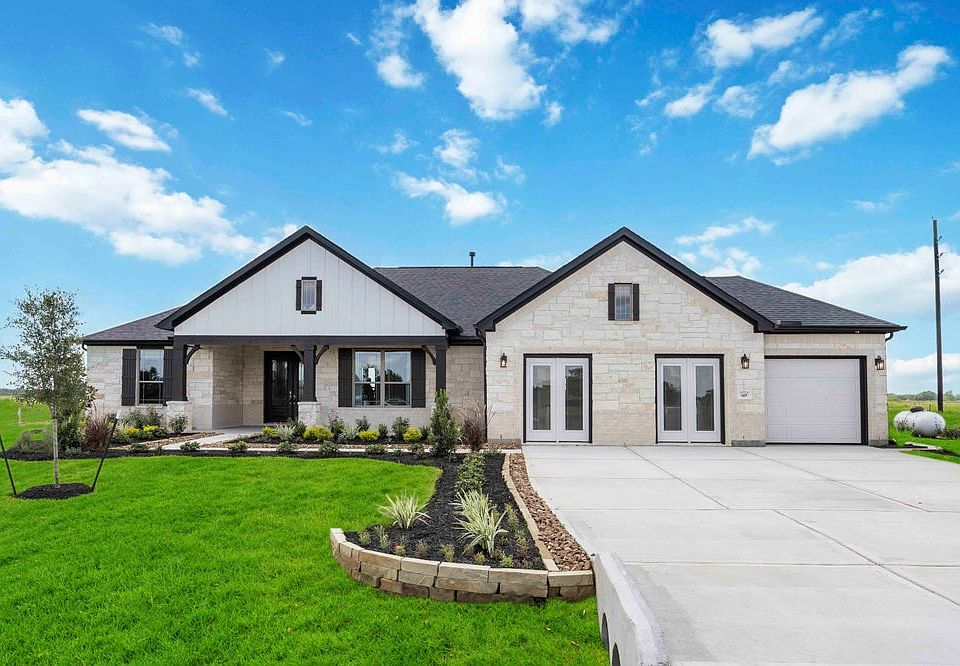Welcome to the Arlington, a stunning four-bedroom, three-bathroom home with a study. It features a spacious, open-concept layout and an expansive family room connected to a gourmet kitchen and a bright breakfast area. The luxurious owner's retreat is a private oasis with a spa-inspired bath and an extended walk-in closet. Enjoy outdoor living with a covered patio and a three-car garage to suit your needs. Experience comfort, elegance, and versatility in every corner of this home.
New construction
$525,139
6719 Pelican Ln, Beasley, TX 77417
4beds
2,440sqft
Single Family Residence
Built in 2025
0.5 Acres Lot
$496,000 Zestimate®
$215/sqft
$125/mo HOA
What's special
Three-car garageCovered patioExpansive family roomExtended walk-in closetGourmet kitchenSpa-inspired bathOpen-concept layout
Call: (979) 652-5069
- 61 days
- on Zillow |
- 24 |
- 0 |
Zillow last checked: 7 hours ago
Listing updated: August 15, 2025 at 01:25pm
Listed by:
Daniel Signorelli TREC #0419930 713-609-1986,
The Signorelli Company
Source: HAR,MLS#: 60950954
Travel times
Schedule tour
Select your preferred tour type — either in-person or real-time video tour — then discuss available options with the builder representative you're connected with.
Facts & features
Interior
Bedrooms & bathrooms
- Bedrooms: 4
- Bathrooms: 3
- Full bathrooms: 2
- 1/2 bathrooms: 1
Rooms
- Room types: Family Room, Utility Room
Primary bathroom
- Features: Full Secondary Bathroom Down, Half Bath, Primary Bath: Double Sinks, Primary Bath: Separate Shower, Primary Bath: Soaking Tub, Secondary Bath(s): Tub/Shower Combo
Kitchen
- Features: Breakfast Bar, Kitchen Island, Kitchen open to Family Room, Pantry
Heating
- Propane
Cooling
- Electric
Appliances
- Included: Disposal, Freestanding Oven, Microwave, Free-Standing Range, Gas Range, Dishwasher
- Laundry: Electric Dryer Hookup, Washer Hookup
Features
- High Ceilings, All Bedrooms Down, En-Suite Bath, Primary Bed - 1st Floor, Walk-In Closet(s)
- Flooring: Carpet, Vinyl
Interior area
- Total structure area: 2,440
- Total interior livable area: 2,440 sqft
Property
Parking
- Total spaces: 3
- Parking features: Attached
- Attached garage spaces: 3
Features
- Stories: 1
- Patio & porch: Covered
Lot
- Size: 0.5 Acres
- Dimensions: 122 x 177
- Features: Subdivided, 1/2 Up to 1 Acre
Details
- Parcel number: 1756010040020901
Construction
Type & style
- Home type: SingleFamily
- Architectural style: Traditional
- Property subtype: Single Family Residence
Materials
- Brick, Cement Siding, Stone
- Foundation: Slab
- Roof: Composition
Condition
- New construction: Yes
- Year built: 2025
Details
- Builder name: First America Homes
Utilities & green energy
- Water: Well
Community & HOA
Community
- Subdivision: Blue Heron Estates
HOA
- Has HOA: Yes
- HOA fee: $1,500 annually
Location
- Region: Beasley
Financial & listing details
- Price per square foot: $215/sqft
- Date on market: 6/16/2025
- Listing terms: Cash,Conventional,FHA,VA Loan
- Ownership: Full Ownership
About the community
Acreage Homesites near Rosenburg, TXAt Blue Heron Estates you'll enjoy generous acreage homesites where your backyard dreams can take shape. Whether it's a pool, garden or private retreat you'll have room to bring your outdoor dreams to life. Just minutes away from Rosenberg, this community provides a perfect balance of peaceful living and proximity to shopping, dining and conveniences.
Source: First America Homes

