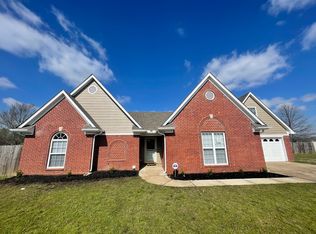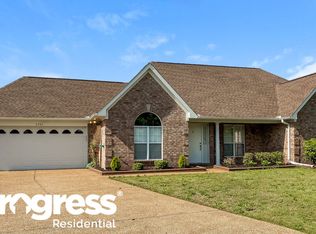Closed
Price Unknown
6719 Red Hawk Cv, Olive Branch, MS 38654
5beds
2,800sqft
Residential, Single Family Residence
Built in 2004
0.38 Acres Lot
$320,200 Zestimate®
$--/sqft
$2,596 Estimated rent
Home value
$320,200
$295,000 - $349,000
$2,596/mo
Zestimate® history
Loading...
Owner options
Explore your selling options
What's special
''PRICE IMPROVEMENT''
Seller offering $ 5,000 toward buyer's closing costs! A 1-year Home Warranty.
This home is in a 100% USDA financing area, so look no further!
Are you looking for a lovely, spacious home tucked away in a quiet cove in the established Braybourne subdivision. Also located in the Center Hill school zone.
This is the home for you! New flooring throughout the 1st floor. This is a split floor plan with 3 bedrooms 1st floor and 2 very spacious bedrooms & bonus room on the 2nd floor.
Nice size backyard with a patio ready for grilling and entertaining.
The driveway is oversized for extra parking. Come take a look before it's gone!
Zillow last checked: 8 hours ago
Listing updated: December 04, 2025 at 08:22am
Listed by:
Margie Autry-Smith 901-262-9156,
Elect Realty Group
Bought with:
Antonio J Walton, 24270
The Home Partners Realty, LLC
Source: MLS United,MLS#: 4121247
Facts & features
Interior
Bedrooms & bathrooms
- Bedrooms: 5
- Bathrooms: 3
- Full bathrooms: 3
Primary bedroom
- Level: Main
Bedroom
- Level: Main
Bedroom
- Level: Main
Bedroom
- Level: Second
Bedroom
- Level: Second
Primary bathroom
- Level: Main
Bathroom
- Level: Main
Bonus room
- Level: Second
Dining room
- Level: Main
Family room
- Level: Main
Kitchen
- Level: Main
Heating
- Central, Natural Gas
Cooling
- Ceiling Fan(s), Central Air, Gas, Multi Units
Appliances
- Included: Dishwasher, Disposal, Electric Range, Microwave
- Laundry: Laundry Room, Main Level
Features
- Ceiling Fan(s), Double Vanity, Eat-in Kitchen, Walk-In Closet(s)
- Flooring: Carpet, Laminate, Tile
- Doors: Dead Bolt Lock(s), Fiberglass
- Windows: Insulated Windows, Vinyl
- Has fireplace: Yes
- Fireplace features: Great Room
Interior area
- Total structure area: 2,800
- Total interior livable area: 2,800 sqft
Property
Parking
- Total spaces: 2
- Parking features: Attached, Garage Faces Side
- Attached garage spaces: 2
Features
- Levels: Two
- Stories: 2
- Patio & porch: Patio
- Exterior features: Rain Gutters
- Fencing: Back Yard,Fenced
Lot
- Size: 0.38 Acres
- Features: Cul-De-Sac, Irregular Lot
Details
- Parcel number: 1059320900040500
Construction
Type & style
- Home type: SingleFamily
- Architectural style: Traditional
- Property subtype: Residential, Single Family Residence
Materials
- Brick
- Foundation: Slab
- Roof: Asphalt
Condition
- New construction: No
- Year built: 2004
Utilities & green energy
- Sewer: Public Sewer
- Water: Public
- Utilities for property: Electricity Connected, Natural Gas Connected, Water Connected
Community & neighborhood
Security
- Security features: Smoke Detector(s)
Location
- Region: Olive Branch
- Subdivision: Braybourne
HOA & financial
HOA
- Has HOA: Yes
- HOA fee: $120 annually
- Services included: Management
Price history
| Date | Event | Price |
|---|---|---|
| 12/2/2025 | Sold | -- |
Source: MLS United #4121247 | ||
| 10/29/2025 | Pending sale | $350,000$125/sqft |
Source: MLS United #4121247 | ||
| 9/23/2025 | Price change | $350,000-7.7%$125/sqft |
Source: MLS United #4121247 | ||
| 8/29/2025 | Price change | $379,000-5.1%$135/sqft |
Source: MLS United #4121247 | ||
| 8/11/2025 | Price change | $399,500-6.1%$143/sqft |
Source: MLS United #4121247 | ||
Public tax history
| Year | Property taxes | Tax assessment |
|---|---|---|
| 2024 | $1,830 | $13,405 |
| 2023 | $1,830 | $13,405 |
| 2022 | $1,830 | $13,405 |
Find assessor info on the county website
Neighborhood: 38654
Nearby schools
GreatSchools rating
- 7/10Center Hill Elementary SchoolGrades: K-5Distance: 2.6 mi
- 8/10Center Hill MiddleGrades: 6-8Distance: 2.2 mi
- 8/10Center Hill High SchoolGrades: 9-12Distance: 2 mi
Schools provided by the listing agent
- Elementary: Center Hill
- Middle: Center Hill
- High: Center Hill
Source: MLS United. This data may not be complete. We recommend contacting the local school district to confirm school assignments for this home.
Sell for more on Zillow
Get a free Zillow Showcase℠ listing and you could sell for .
$320,200
2% more+ $6,404
With Zillow Showcase(estimated)
$326,604
