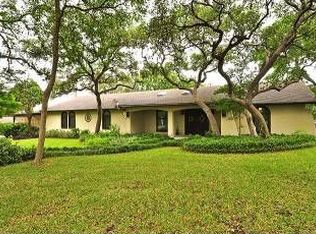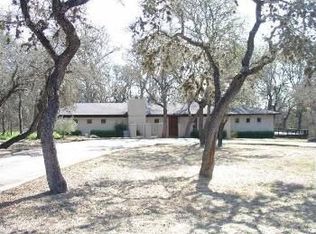Sold
Price Unknown
6719 Ridge Oak Rd, Austin, TX 78749
3beds
1,870sqft
Single Family Residence
Built in 1959
1.93 Acres Lot
$1,186,600 Zestimate®
$--/sqft
$2,862 Estimated rent
Home value
$1,186,600
$1.12M - $1.27M
$2,862/mo
Zestimate® history
Loading...
Owner options
Explore your selling options
What's special
Complete remodel with all new appliances.
Zillow last checked: 8 hours ago
Listing updated: June 21, 2025 at 06:11am
Source: Zillow Rentals
Facts & features
Interior
Bedrooms & bathrooms
- Bedrooms: 3
- Bathrooms: 2
- Full bathrooms: 2
Heating
- Forced Air
Cooling
- Central Air
Appliances
- Included: Dishwasher, Microwave, WD Hookup
- Laundry: Hookups
Features
- WD Hookup
- Flooring: Tile
Interior area
- Total interior livable area: 1,870 sqft
Property
Parking
- Parking features: Detached
- Details: Contact manager
Features
- Stories: 1
- Exterior features: Heating system: Forced Air, chicken coop
Lot
- Size: 1.93 Acres
Details
- Parcel number: 314970
Construction
Type & style
- Home type: SingleFamily
- Property subtype: Single Family Residence
Materials
- HardiPlank Type, Stone
Condition
- Year built: 1959
Community & neighborhood
Location
- Region: Austin
Price history
| Date | Event | Price |
|---|---|---|
| 9/30/2025 | Sold | -- |
Source: Agent Provided Report a problem | ||
| 9/22/2025 | Pending sale | $1,299,000$695/sqft |
Source: | ||
| 8/29/2025 | Contingent | $1,299,000$695/sqft |
Source: | ||
| 7/31/2025 | Price change | $1,299,000-5.5%$695/sqft |
Source: | ||
| 6/22/2025 | Listing removed | $5,500$3/sqft |
Source: Zillow Rentals Report a problem | ||
Public tax history
| Year | Property taxes | Tax assessment |
|---|---|---|
| 2025 | -- | $807,284 -15% |
| 2024 | $18,827 +11% | $950,000 +1.3% |
| 2023 | $16,963 +339.2% | $937,593 +78.6% |
Find assessor info on the county website
Neighborhood: East Oak Hill
Nearby schools
GreatSchools rating
- 6/10Patton Elementary SchoolGrades: PK-5Distance: 0.9 mi
- 8/10Small Middle SchoolGrades: 6-8Distance: 1.1 mi
- 7/10Austin High SchoolGrades: 9-12Distance: 6.4 mi
Get a cash offer in 3 minutes
Find out how much your home could sell for in as little as 3 minutes with a no-obligation cash offer.
Estimated market value$1,186,600
Get a cash offer in 3 minutes
Find out how much your home could sell for in as little as 3 minutes with a no-obligation cash offer.
Estimated market value
$1,186,600

