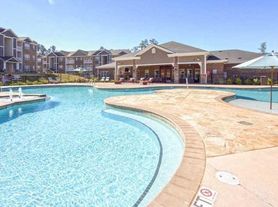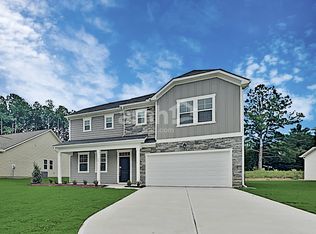Welcome to this beautifully designed single-family home featuring 4 spacious bedrooms and 2.5 baths, perfectly blending modern finishes with functional living spaces.
The main level showcases an open-concept layout, ideal for entertaining and everyday living. The gourmet kitchen is a true centerpiececomplete with sleek quartz countertops, a farmhouse-style sink, white cabinetry, and stainless-steel appliances. The luxury vinyl plank flooring throughout the first floor adds warmth and durability, tying the space together with effortless style.
Upstairs, retreat to the expansive owner's suite featuring a spa-inspired bathroom and a generous walk-in closet. Three additional bedrooms and a convenient second-floor laundry room provide comfort and practicality for the whole family.
Step outside to enjoy a large fenced backyard, perfect for kids, pets, or outdoor gatheringsa blank canvas ready for your personal touch.
From its bright, open interiors to its inviting outdoor space, this home offers the perfect combination of modern design, comfort, and livability.
House for rent
$2,075/mo
672 Crestdale Dr, Clayton, NC 27520
4beds
2,160sqft
Price may not include required fees and charges.
Single family residence
Available now
Cats, dogs OK
-- A/C
In unit laundry
-- Parking
-- Heating
What's special
Farmhouse-style sinkSleek quartz countertopsGourmet kitchenLarge fenced backyardBright open interiorsStainless-steel appliancesGenerous walk-in closet
- 5 days |
- -- |
- -- |
Travel times
Looking to buy when your lease ends?
Consider a first-time homebuyer savings account designed to grow your down payment with up to a 6% match & 3.83% APY.
Facts & features
Interior
Bedrooms & bathrooms
- Bedrooms: 4
- Bathrooms: 3
- Full bathrooms: 2
- 1/2 bathrooms: 1
Appliances
- Included: Dishwasher, Dryer, Refrigerator, Washer
- Laundry: In Unit
Features
- Walk In Closet
Interior area
- Total interior livable area: 2,160 sqft
Property
Parking
- Details: Contact manager
Features
- Exterior features: Walk In Closet
Details
- Parcel number: 05G01034N
Construction
Type & style
- Home type: SingleFamily
- Property subtype: Single Family Residence
Community & HOA
Location
- Region: Clayton
Financial & listing details
- Lease term: Contact For Details
Price history
| Date | Event | Price |
|---|---|---|
| 10/23/2025 | Listed for rent | $2,075$1/sqft |
Source: Zillow Rentals | ||
| 11/16/2024 | Listing removed | $2,075$1/sqft |
Source: Zillow Rentals | ||
| 8/27/2024 | Listed for rent | $2,075+4%$1/sqft |
Source: Zillow Rentals | ||
| 8/24/2023 | Listing removed | -- |
Source: Doorify MLS #2527630 | ||
| 8/18/2023 | Listed for rent | $1,995+8.1%$1/sqft |
Source: Doorify MLS #2527630 | ||

