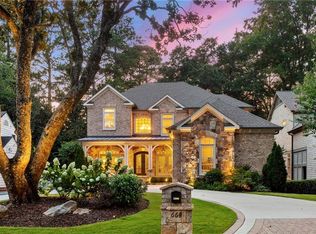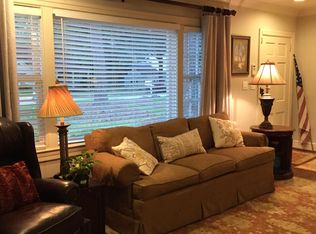Incredible, Peachtree Park renovation! Situated on a large lot with 2+ car garage and office/flex space above. This charming home has been carefully updated and enhanced and boasts countless thoughtful and stylish details throughout. Wonderful, open floorplan for entertaining with master on the main hosting a stunning, master bath with Japanese soaking tub and heated floors - The light filled kitchen connects to dining room though butler's pantry with beverage cooler - This home also features smart home automation, a finished lower level with full bath and a large deck for grilling and relaxing overlooking the fenced back yard - All of this and more in one of Atlanta's most sought-after neighborhoods with close proximity to all the best of Buckhead and easy access to Midtown.
This property is off market, which means it's not currently listed for sale or rent on Zillow. This may be different from what's available on other websites or public sources.

