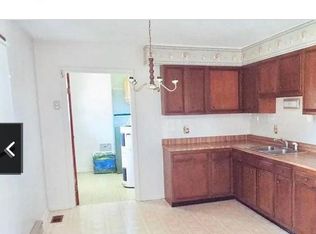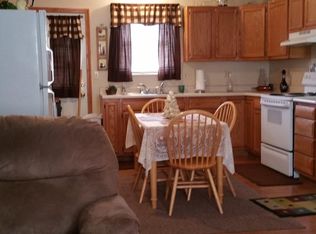Sold for $152,500
$152,500
672 E Cutshall Road, Austin, IN 47102
3beds
1,141sqft
Single Family Residence
Built in 1969
0.53 Acres Lot
$175,600 Zestimate®
$134/sqft
$1,284 Estimated rent
Home value
$175,600
$162,000 - $188,000
$1,284/mo
Zestimate® history
Loading...
Owner options
Explore your selling options
What's special
Charming 3 bedroom ranch home situated on a half-acre lot with picturesque country views! This property features a covered front porch and a covered back patio, perfect for relaxing or entertaining while overlooking the spacious yard. Inside, the living room features a large picture window that fills the space with natural light. The eat-in kitchen offers a cozy dining area, and the utility/mud room adds convenience. The full bath includes an updated vanity and a step-in shower. This home combines comfort, functionality, and serene surroundings! Seller has done many recent updates that include: 2017-NEW thermopane windows, HVAC and added insulation; 2023 -NEW roof, vinyl siding and gutters; 2024 NEW washer pipes and garage door spring. Buyer(s) agent to verify taxes, exemptions, HOA/restrictions and school system. All measurements are approximate. If important, buyer(s) or buyer(s) agent to verify.
Zillow last checked: 8 hours ago
Listing updated: April 09, 2025 at 10:46am
Listed by:
Paul Floyd,
Keller Williams Realty Consultants,
Susan Floyd,
Keller Williams Realty Consultants
Bought with:
Emily Terry, RB22001536
Kovener & Associates Real Esta
Source: SIRA,MLS#: 202506490 Originating MLS: Southern Indiana REALTORS Association
Originating MLS: Southern Indiana REALTORS Association
Facts & features
Interior
Bedrooms & bathrooms
- Bedrooms: 3
- Bathrooms: 1
- Full bathrooms: 1
Primary bedroom
- Description: Flooring: Carpet
- Level: First
- Dimensions: 10.7 x 10.9
Bedroom
- Description: Flooring: Carpet
- Level: First
- Dimensions: 10 x 10.7
Bedroom
- Description: Flooring: Carpet
- Level: First
- Dimensions: 10.3 x 10.7
Other
- Description: Flooring: Vinyl
- Level: First
- Dimensions: 5 x 10.5
Kitchen
- Description: Flooring: Luxury Vinyl,Luxury VinylPlank
- Level: First
- Dimensions: 10.7 x 15
Living room
- Description: Flooring: Carpet
- Level: First
- Dimensions: 19 x 15
Other
- Description: 1/2 bath (shower only) utility/storage area,Flooring: Luxury Vinyl,Luxury VinylPlank
- Level: First
- Dimensions: 3.11 x 10.5
Other
- Description: Laundry room,Flooring: Luxury Vinyl,Luxury VinylPlank
- Level: First
- Dimensions: 5.4 x 12.8
Heating
- Heat Pump
Cooling
- Central Air
Appliances
- Included: Oven, Range, Refrigerator
- Laundry: Main Level, Laundry Room
Features
- Ceiling Fan(s), Eat-in Kitchen, Main Level Primary, Mud Room, Utility Room, Natural Woodwork, Window Treatments
- Windows: Blinds, Thermal Windows
- Basement: Crawl Space
- Has fireplace: No
Interior area
- Total structure area: 1,141
- Total interior livable area: 1,141 sqft
- Finished area above ground: 1,141
- Finished area below ground: 0
Property
Parking
- Total spaces: 1
- Parking features: Attached, Garage Faces Front, Garage
- Attached garage spaces: 1
- Has uncovered spaces: Yes
- Details: Off Street
Features
- Levels: One
- Stories: 1
- Patio & porch: Covered, Patio, Porch
- Exterior features: Paved Driveway, Porch, Patio
- Has view: Yes
- View description: Scenic
Lot
- Size: 0.53 Acres
Details
- Additional structures: Shed(s)
- Additional parcels included: 720505420012.000002
- Parcel number: 0024440505
- Zoning: Residential
- Zoning description: Residential
Construction
Type & style
- Home type: SingleFamily
- Architectural style: One Story
- Property subtype: Single Family Residence
Materials
- Brick, Frame, Vinyl Siding
- Foundation: Crawlspace
- Roof: Shingle
Condition
- Resale
- New construction: No
- Year built: 1969
Utilities & green energy
- Sewer: Septic Tank
- Water: Connected, Public
Community & neighborhood
Location
- Region: Austin
Other
Other facts
- Listing terms: Conventional,FHA,USDA Loan,VA Loan
- Road surface type: Paved
Price history
| Date | Event | Price |
|---|---|---|
| 4/9/2025 | Sold | $152,500$134/sqft |
Source: | ||
| 3/13/2025 | Listed for sale | $152,500+90.6%$134/sqft |
Source: | ||
| 10/31/2016 | Sold | $80,000+0.1%$70/sqft |
Source: | ||
| 4/9/2016 | Price change | $79,900-2.6%$70/sqft |
Source: RE/MAX RESULTS #201601104 Report a problem | ||
| 4/2/2016 | Price change | $82,000-3.4%$72/sqft |
Source: RE/MAX RESULTS #201601104 Report a problem | ||
Public tax history
| Year | Property taxes | Tax assessment |
|---|---|---|
| 2024 | $465 -1.1% | $80,000 +1.9% |
| 2023 | $471 +15.5% | $78,500 -2.2% |
| 2022 | $408 -7.8% | $80,300 +8.5% |
Find assessor info on the county website
Neighborhood: 47102
Nearby schools
GreatSchools rating
- 4/10Austin Elementary SchoolGrades: PK-5Distance: 2.2 mi
- 5/10Austin Middle SchoolGrades: 6-8Distance: 2.1 mi
- 2/10Austin High SchoolGrades: 9-12Distance: 2.1 mi
Get pre-qualified for a loan
At Zillow Home Loans, we can pre-qualify you in as little as 5 minutes with no impact to your credit score.An equal housing lender. NMLS #10287.
Sell with ease on Zillow
Get a Zillow Showcase℠ listing at no additional cost and you could sell for —faster.
$175,600
2% more+$3,512
With Zillow Showcase(estimated)$179,112

