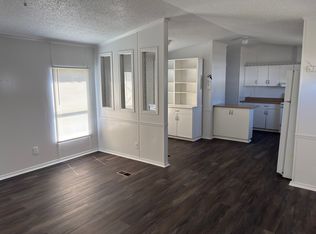The Darlington Plan offers comfort and convenience in a well-designed two-story layout. All three bedrooms are located upstairs for added privacy, including a spacious primary suite with a walk-in closet. A laundry area is just steps away for everyday ease. Downstairs, the open-concept living and dining area creates a flexible space for relaxing or entertaining. Enjoy a fenced backyard for outdoor living and an attached one-car garage for added storage. All homes are SimplyMaintained for a $100 monthly fee that includes front and back yard lawn care and exterior pest control. Hunters Cove is a quiet neighborhood in Alvin, TX, with easy access to Highway 35 and Interstate 45 for smooth commuting. Residents enjoy nearby parks, walking trails, and the peaceful atmosphere of the area. The Gulf Coast Railroad Museum and Briscoe Park offer local attractions, while shopping and dining options are just a short drive away.
Copyright notice - Data provided by HAR.com 2022 - All information provided should be independently verified.
House for rent
$1,770/mo
672 Fallow Ln, Alvin, TX 77511
3beds
1,141sqft
Price may not include required fees and charges.
Singlefamily
Available now
-- Pets
Gas
Electric dryer hookup laundry
1 Attached garage space parking
Natural gas
What's special
Attached one-car garageFenced backyardWalk-in closetSpacious primary suite
- 5 days
- on Zillow |
- -- |
- -- |
Travel times
Looking to buy when your lease ends?
See how you can grow your down payment with up to a 6% match & 4.15% APY.
Facts & features
Interior
Bedrooms & bathrooms
- Bedrooms: 3
- Bathrooms: 2
- Full bathrooms: 1
- 1/2 bathrooms: 1
Heating
- Natural Gas
Cooling
- Gas
Appliances
- Included: Dishwasher, Disposal
- Laundry: Electric Dryer Hookup, Hookups, Washer Hookup
Features
- All Bedrooms Up, En-Suite Bath, Primary Bed - 2nd Floor, Walk In Closet, Walk-In Closet(s)
- Flooring: Linoleum/Vinyl
Interior area
- Total interior livable area: 1,141 sqft
Property
Parking
- Total spaces: 1
- Parking features: Attached, Covered
- Has attached garage: Yes
- Details: Contact manager
Features
- Stories: 2
- Exterior features: All Bedrooms Up, Architecture Style: Traditional, Attached, Back Yard, Cul-De-Sac, Electric Dryer Hookup, En-Suite Bath, Heating: Gas, Lot Features: Back Yard, Cul-De-Sac, Subdivided, Primary Bed - 2nd Floor, Sprinkler System, Subdivided, Walk In Closet, Walk-In Closet(s), Washer Hookup, Window Coverings
Details
- Parcel number: 52400001012
Construction
Type & style
- Home type: SingleFamily
- Property subtype: SingleFamily
Condition
- Year built: 2018
Community & HOA
Location
- Region: Alvin
Financial & listing details
- Lease term: Long Term,12 Months
Price history
| Date | Event | Price |
|---|---|---|
| 7/31/2025 | Listed for rent | $1,770+1.4%$2/sqft |
Source: | ||
| 5/29/2025 | Listing removed | $1,745$2/sqft |
Source: Zillow Rentals | ||
| 5/22/2025 | Listed for rent | $1,745+18.7%$2/sqft |
Source: Zillow Rentals | ||
| 9/24/2020 | Listing removed | $1,470$1/sqft |
Source: Camillo Properties #46742463 | ||
| 9/22/2020 | Price change | $1,470+3.9%$1/sqft |
Source: Camillo Properties #46742463 | ||
![[object Object]](https://photos.zillowstatic.com/fp/a3943bb73c58230f143d9765de2b596e-p_i.jpg)
