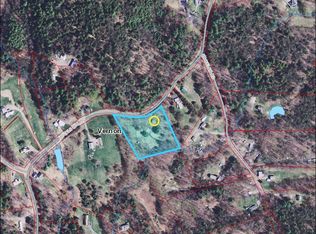Closed
Listed by:
Kerry Mulverhill,
Brattleboro Area Realty 802-257-1335
Bought with: Berkley & Veller Greenwood Country
$289,000
672 Huckle Hill Road, Vernon, VT 05354
3beds
1,909sqft
Single Family Residence
Built in 1860
2 Acres Lot
$292,300 Zestimate®
$151/sqft
$2,064 Estimated rent
Home value
$292,300
$278,000 - $307,000
$2,064/mo
Zestimate® history
Loading...
Owner options
Explore your selling options
What's special
Sweet and well-maintained historic home with lots of character. This solid/well-built home has received several updates over the years with a gorgeous standing seam roof, updated 200-amp electric panel in the basement, a fabulous 2 story deck with worry free Trex decking, a slab for a hot tub complete with hookup plus a completely updated kitchen with a center island. Chose first floor living where there is everything you need including laundry hookups or chose to bring back to life the second floor where there are "bonus" rooms that could use a little tlc but completely doable. The home has a lovely yard where you can enjoy a gentle breeze, lots of natural sunlight and plenty of space for gardening. The town pool is at the bottom of Huckle Hill which includes tennis and basket ball courts, a driving range, ball field, disc gulf and much more. Just around the corner at the top of Basin Rd. there are endless hiking trails, equidistance to Brattleboro and Greenfield MA and don't forget about Vernon's wonderful school choice option for Middle and High School. *Town has property listed as a 2 bedroom, since 3rd bedroom was existed prior to 2007 VT Clean Slate rule. OPEN HOUSE SATURDAY, DECEMBER 17TH 10 AM TO 12 PM
Zillow last checked: 8 hours ago
Listing updated: March 17, 2023 at 07:46am
Listed by:
Kerry Mulverhill,
Brattleboro Area Realty 802-257-1335
Bought with:
John Hatton
Berkley & Veller Greenwood Country
Source: PrimeMLS,MLS#: 4926188
Facts & features
Interior
Bedrooms & bathrooms
- Bedrooms: 3
- Bathrooms: 1
- Full bathrooms: 1
Heating
- Oil, Wood, Baseboard, Wood Stove
Cooling
- None
Appliances
- Included: Range Hood, Refrigerator, Wood Cook Stove, Electric Stove, Domestic Water Heater
- Laundry: Laundry Hook-ups, 1st Floor Laundry
Features
- Hearth, Kitchen Island, Kitchen/Dining, Natural Woodwork, Indoor Storage
- Flooring: Carpet, Laminate, Wood
- Basement: Partial,Unfinished,Interior Entry
- Has fireplace: Yes
- Fireplace features: Wood Burning
Interior area
- Total structure area: 2,743
- Total interior livable area: 1,909 sqft
- Finished area above ground: 1,909
- Finished area below ground: 0
Property
Parking
- Total spaces: 1
- Parking features: Gravel, Direct Entry, Barn, Attached
- Garage spaces: 1
Features
- Levels: One and One Half
- Stories: 1
- Exterior features: Deck, Natural Shade, Storage
- Frontage length: Road frontage: 260
Lot
- Size: 2 Acres
- Features: Country Setting, Landscaped, Level, Rolling Slope, Trail/Near Trail, Wooded
Details
- Additional structures: Barn(s)
- Parcel number: 66621110849
- Zoning description: none
Construction
Type & style
- Home type: SingleFamily
- Architectural style: Colonial
- Property subtype: Single Family Residence
Materials
- Wood Frame, Clapboard Exterior
- Foundation: Block, Concrete, Fieldstone
- Roof: Standing Seam
Condition
- New construction: No
- Year built: 1860
Utilities & green energy
- Electric: Circuit Breakers
- Sewer: Drywell, On-Site Septic Exists, Private Sewer
- Utilities for property: Cable
Community & neighborhood
Location
- Region: Vernon
Other
Other facts
- Road surface type: Paved
Price history
| Date | Event | Price |
|---|---|---|
| 10/8/2025 | Listing removed | $310,000$162/sqft |
Source: | ||
| 9/11/2025 | Listed for sale | $310,000$162/sqft |
Source: | ||
| 8/19/2025 | Listing removed | $310,000$162/sqft |
Source: | ||
| 5/21/2025 | Listed for sale | $310,000+7.3%$162/sqft |
Source: | ||
| 3/16/2023 | Sold | $289,000$151/sqft |
Source: | ||
Public tax history
| Year | Property taxes | Tax assessment |
|---|---|---|
| 2024 | -- | $175,400 |
| 2023 | -- | $175,400 |
| 2022 | -- | $175,400 |
Find assessor info on the county website
Neighborhood: 05354
Nearby schools
GreatSchools rating
- 5/10Vernon Elementary SchoolGrades: PK-6Distance: 2.8 mi
- 3/10Hinsdale Middle High SchoolGrades: 6-8Distance: 3.5 mi
- 5/10Hinsdale High SchoolGrades: 9-12Distance: 3.5 mi
Schools provided by the listing agent
- Elementary: Vernon Elementary School
Source: PrimeMLS. This data may not be complete. We recommend contacting the local school district to confirm school assignments for this home.
Get pre-qualified for a loan
At Zillow Home Loans, we can pre-qualify you in as little as 5 minutes with no impact to your credit score.An equal housing lender. NMLS #10287.
