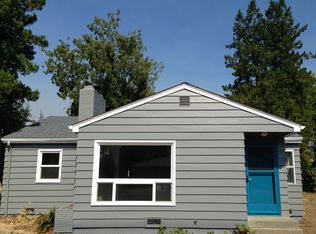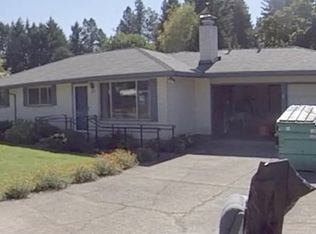Lovely home fully fenced corner lot. Greatrm layout w eng hrdwds, gas firplc. Din sldr to covrd patio. Kitch pantry, porcelain tile cntr and lrg island, gas range, blt-in micro & SS frig. Mst bed w wlk-in clst, bath tile flr & ctrs, dbl sink & shw. All bdrms w carpet. 2nd bed bath access. Utl rm w sink & strg. Bck yrd priva, RV park, city park & splash pad 1/2 blk. EXCLD fireplc mantel being replaced & nest thermo. SS frig incld. Wired to smart/telecome panel. Inter fiber to home w DirectLink.
This property is off market, which means it's not currently listed for sale or rent on Zillow. This may be different from what's available on other websites or public sources.

