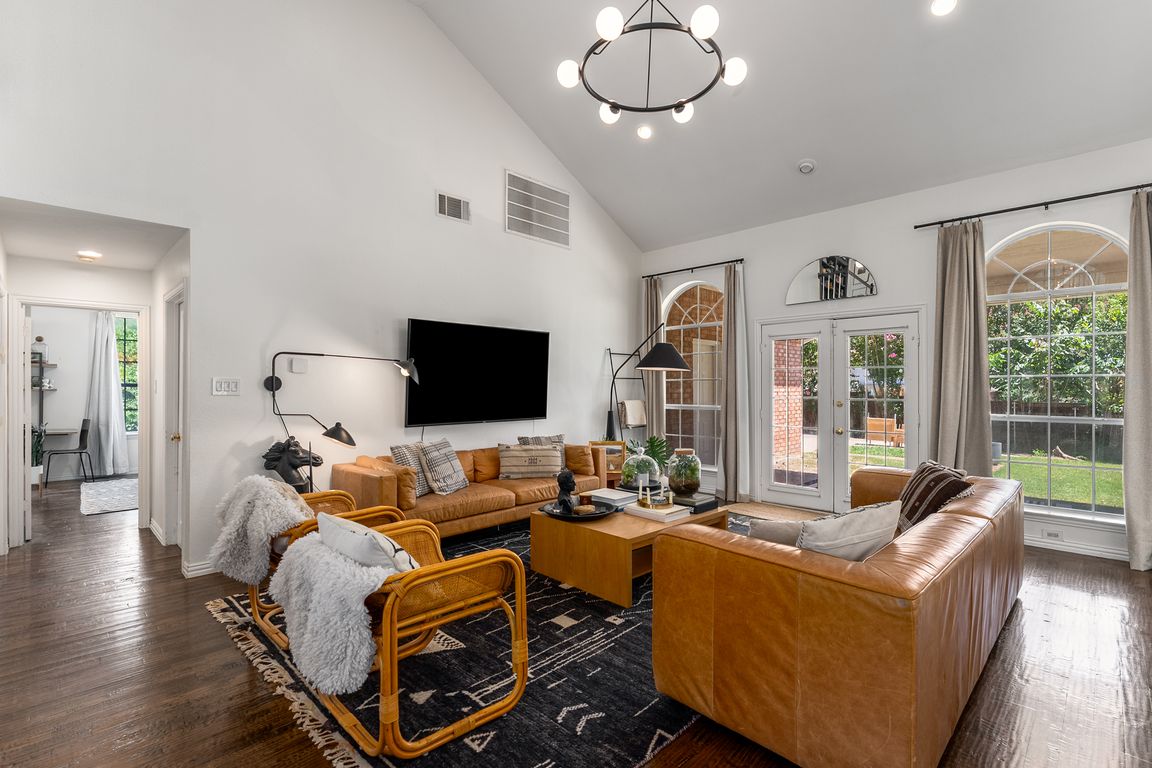
For salePrice cut: $20K (8/8)
$729,000
5beds
3,570sqft
672 Oakdale Dr, Plano, TX 75025
5beds
3,570sqft
Single family residence
Built in 1991
8,189 sqft
2 Attached garage spaces
$204 price/sqft
What's special
Stylish updatesFresh paintUpdated fixturesFlexible living spaceLarge windowsQuartz countertopsNatural light
Situated on a corner lot in the sought-after Chase Oaks neighborhood, this spacious 5-bedroom, 4-bath home offers over 3,500 sq ft of thoughtfully designed living space. Soaring ceilings and large windows fill the home with natural light, while fresh paint and stylish updates throughout add a modern touch. The kitchen has ...
- 17 days
- on Zillow |
- 1,160 |
- 40 |
Source: NTREIS,MLS#: 21002214
Travel times
Family Room
Kitchen
Primary Bedroom
Living Room
Zillow last checked: 7 hours ago
Listing updated: August 10, 2025 at 01:04pm
Listed by:
Rhoni Golden 0730261 214-572-1400,
Dave Perry Miller Real Estate 214-572-1400
Source: NTREIS,MLS#: 21002214
Facts & features
Interior
Bedrooms & bathrooms
- Bedrooms: 5
- Bathrooms: 4
- Full bathrooms: 4
Primary bedroom
- Features: Dual Sinks, Double Vanity, En Suite Bathroom, Jetted Tub, Linen Closet, Separate Shower, Walk-In Closet(s)
- Level: First
- Dimensions: 15 x 16
Bedroom
- Level: First
- Dimensions: 12 x 12
Bedroom
- Level: Second
- Dimensions: 12 x 12
Bedroom
- Level: Second
- Dimensions: 13 x 14
Bedroom
- Level: Second
- Dimensions: 11 x 12
Breakfast room nook
- Level: First
- Dimensions: 10 x 12
Den
- Level: First
- Dimensions: 10 x 11
Dining room
- Level: First
- Dimensions: 12 x 13
Kitchen
- Features: Breakfast Bar, Kitchen Island
- Level: First
- Dimensions: 12 x 15
Living room
- Level: Second
- Dimensions: 13 x 15
Living room
- Level: First
- Dimensions: 13 x 13
Living room
- Level: First
- Dimensions: 17 x 19
Utility room
- Level: First
- Dimensions: 8 x 8
Heating
- Central, Electric
Cooling
- Central Air, Electric
Appliances
- Included: Dishwasher, Electric Cooktop, Electric Oven, Disposal, Microwave
Features
- High Speed Internet, Cable TV
- Flooring: Carpet, Ceramic Tile, Wood
- Windows: Bay Window(s)
- Has basement: No
- Has fireplace: No
Interior area
- Total interior livable area: 3,570 sqft
Video & virtual tour
Property
Parking
- Total spaces: 2
- Parking features: Circular Driveway, Door-Single, Garage Faces Rear
- Attached garage spaces: 2
- Has uncovered spaces: Yes
Features
- Levels: Two
- Stories: 2
- Patio & porch: Covered
- Pool features: None
- Fencing: Wood
Lot
- Size: 8,189.28 Square Feet
- Features: Corner Lot, Sprinkler System
Details
- Parcel number: R245500J01601
Construction
Type & style
- Home type: SingleFamily
- Architectural style: Traditional,Detached
- Property subtype: Single Family Residence
Materials
- Brick
- Foundation: Slab
- Roof: Composition
Condition
- Year built: 1991
Utilities & green energy
- Sewer: Public Sewer
- Water: Public
- Utilities for property: Sewer Available, Water Available, Cable Available
Community & HOA
Community
- Features: Sidewalks
- Subdivision: Chase Oaks Add Ph One
HOA
- Has HOA: No
Location
- Region: Plano
Financial & listing details
- Price per square foot: $204/sqft
- Tax assessed value: $562,436
- Annual tax amount: $9,509
- Date on market: 7/25/2025