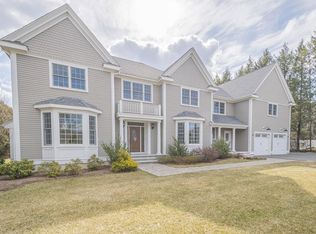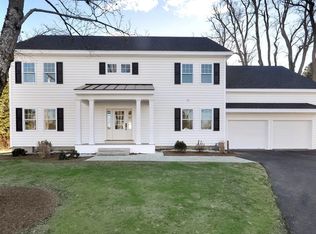Sold for $876,000 on 08/14/25
$876,000
672 Old Bedford Rd, Concord, MA 01742
3beds
1,200sqft
Single Family Residence
Built in 1967
0.51 Acres Lot
$877,200 Zestimate®
$730/sqft
$3,737 Estimated rent
Home value
$877,200
$816,000 - $947,000
$3,737/mo
Zestimate® history
Loading...
Owner options
Explore your selling options
What's special
Situated on a beautiful half-acre lot abutting conservation land, this 3-bedroom, 1-bath ranch offers an exceptional opportunity in a prime Concord location. The existing home features single-level living and classic charm but will need renovation—or consider starting fresh. With a level lot, no rear neighbors, and a serene natural backdrop, this property is ideal for buyers looking to renovate, expand, or build new. Whether you're an investor, builder, or homeowner with a vision, the location, lot, and price make this a smart and rare find. Schedule your showing today. Seller will be reviewing any/all offers on Tuesday, July 15.
Zillow last checked: 8 hours ago
Listing updated: August 14, 2025 at 03:40pm
Listed by:
Haynes Realty Group 603-945-2399,
Keller Williams Gateway Realty 603-883-8400,
Michael Haynes 603-921-3244
Bought with:
Ken Gaetz
Gaetz Realty Group
Source: MLS PIN,MLS#: 73400950
Facts & features
Interior
Bedrooms & bathrooms
- Bedrooms: 3
- Bathrooms: 1
- Full bathrooms: 1
- Main level bathrooms: 1
- Main level bedrooms: 3
Primary bedroom
- Features: Ceiling Fan(s), Closet, Flooring - Hardwood, Window(s) - Picture
- Level: Main,First
- Area: 136.13
- Dimensions: 10.08 x 13.5
Bedroom 2
- Features: Ceiling Fan(s), Closet, Flooring - Hardwood, Window(s) - Picture, Lighting - Overhead
- Level: Main,First
- Area: 130.5
- Dimensions: 13.5 x 9.67
Bedroom 3
- Features: Ceiling Fan(s), Closet, Flooring - Hardwood, Window(s) - Picture
- Level: Main,First
- Area: 89.81
- Dimensions: 8.83 x 10.17
Bathroom 1
- Features: Bathroom - Full, Bathroom - With Tub & Shower, Closet - Linen, Flooring - Stone/Ceramic Tile, Window(s) - Picture, Lighting - Sconce
- Level: Main,First
- Area: 67.67
- Dimensions: 7 x 9.67
Dining room
- Features: Flooring - Hardwood, Window(s) - Picture, Exterior Access, Lighting - Pendant
- Level: Main,First
- Area: 111.17
- Dimensions: 11.5 x 9.67
Family room
- Features: Ceiling Fan(s), Flooring - Wall to Wall Carpet, Window(s) - Picture, Exterior Access, Lighting - Overhead
- Level: Main,First
- Area: 174.1
- Dimensions: 11.42 x 15.25
Kitchen
- Features: Ceiling Fan(s), Window(s) - Picture, Dining Area, Gas Stove, Lighting - Overhead
- Level: Main,First
- Area: 82.17
- Dimensions: 8.5 x 9.67
Living room
- Features: Closet, Flooring - Hardwood, Window(s) - Bay/Bow/Box, Cable Hookup, Exterior Access
- Level: Main,First
- Area: 213.26
- Dimensions: 15.42 x 13.83
Heating
- Forced Air, Natural Gas
Cooling
- Central Air
Appliances
- Laundry: Electric Dryer Hookup
Features
- Flooring: Tile, Carpet, Hardwood
- Basement: Full,Walk-Out Access,Interior Entry,Sump Pump,Concrete,Unfinished
- Number of fireplaces: 1
- Fireplace features: Living Room
Interior area
- Total structure area: 1,200
- Total interior livable area: 1,200 sqft
- Finished area above ground: 1,200
- Finished area below ground: 1,000
Property
Parking
- Total spaces: 4
- Parking features: Paved Drive, Off Street, Paved
- Uncovered spaces: 4
Accessibility
- Accessibility features: No
Features
- Patio & porch: Porch - Enclosed
- Exterior features: Porch - Enclosed
Lot
- Size: 0.51 Acres
- Features: Wooded, Level
Details
- Foundation area: 1008
- Parcel number: 452225
- Zoning: B
Construction
Type & style
- Home type: SingleFamily
- Architectural style: Ranch
- Property subtype: Single Family Residence
Materials
- Frame
- Foundation: Concrete Perimeter
- Roof: Shingle
Condition
- Year built: 1967
Utilities & green energy
- Electric: Circuit Breakers, 100 Amp Service
- Sewer: Private Sewer
- Water: Public
- Utilities for property: for Gas Range, for Electric Dryer
Community & neighborhood
Security
- Security features: Security System
Community
- Community features: Park, Walk/Jog Trails, Golf, Medical Facility, Laundromat, Bike Path, Conservation Area, House of Worship, Public School, Other
Location
- Region: Concord
Price history
| Date | Event | Price |
|---|---|---|
| 8/14/2025 | Sold | $876,000+9.5%$730/sqft |
Source: MLS PIN #73400950 | ||
| 7/16/2025 | Contingent | $799,900$667/sqft |
Source: MLS PIN #73400950 | ||
| 7/8/2025 | Listed for sale | $799,900$667/sqft |
Source: MLS PIN #73400950 | ||
Public tax history
| Year | Property taxes | Tax assessment |
|---|---|---|
| 2025 | $9,387 +6.5% | $707,900 +5.4% |
| 2024 | $8,815 +10.1% | $671,400 +8.7% |
| 2023 | $8,007 -3.8% | $617,800 +9.5% |
Find assessor info on the county website
Neighborhood: 01742
Nearby schools
GreatSchools rating
- 8/10Alcott Elementary SchoolGrades: PK-5Distance: 2.1 mi
- 8/10Concord Middle SchoolGrades: 6-8Distance: 4.7 mi
- 10/10Concord Carlisle High SchoolGrades: 9-12Distance: 2.4 mi
Get a cash offer in 3 minutes
Find out how much your home could sell for in as little as 3 minutes with a no-obligation cash offer.
Estimated market value
$877,200
Get a cash offer in 3 minutes
Find out how much your home could sell for in as little as 3 minutes with a no-obligation cash offer.
Estimated market value
$877,200

